Visualize Interior Design
Changes Before You Buy
See Your Room in 15 Seconds
Upload any room photo and instantly visualize how different design styles, colors, and furniture arrangements would look. No guessing, no expensive mistakes - see exactly how your space will transform with professional interior design visualization.
Join 50,000+ homeowners who visualized their perfect space
from 42,000+ reviews
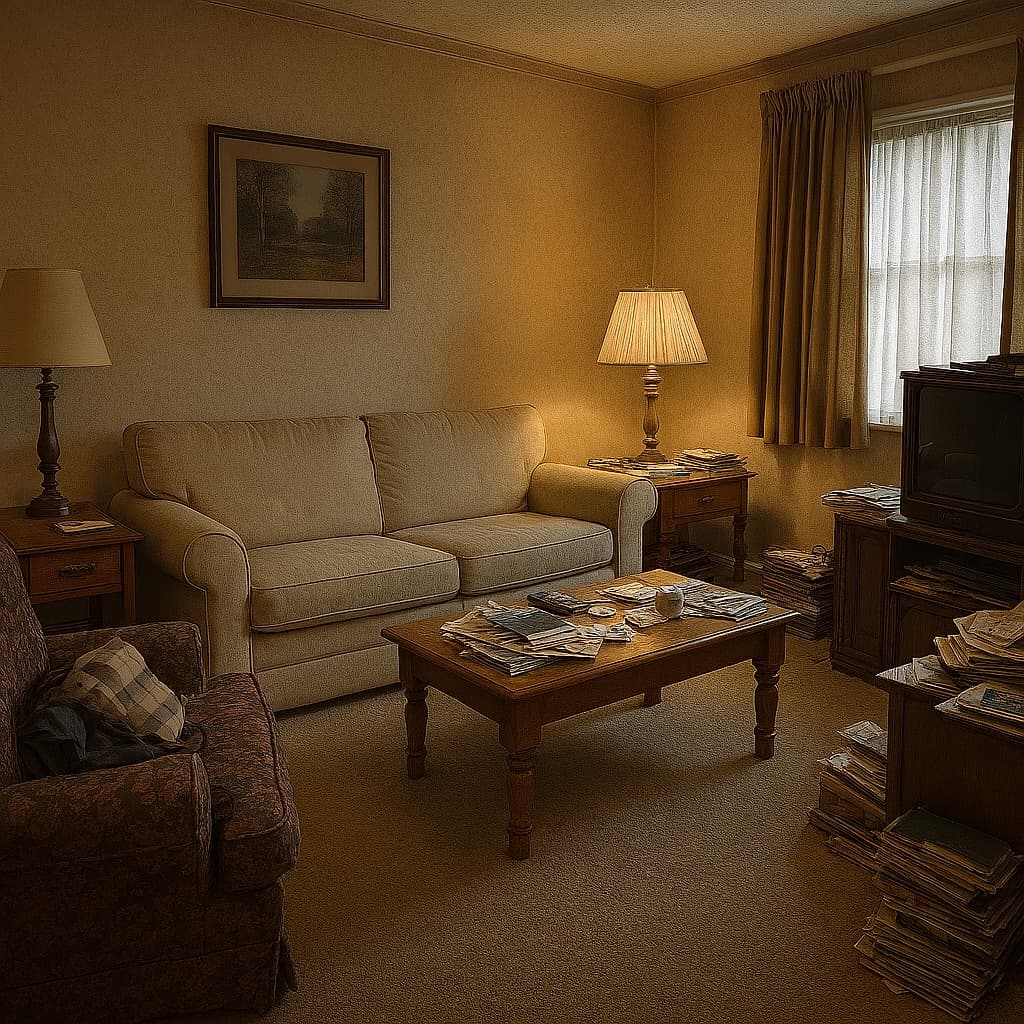
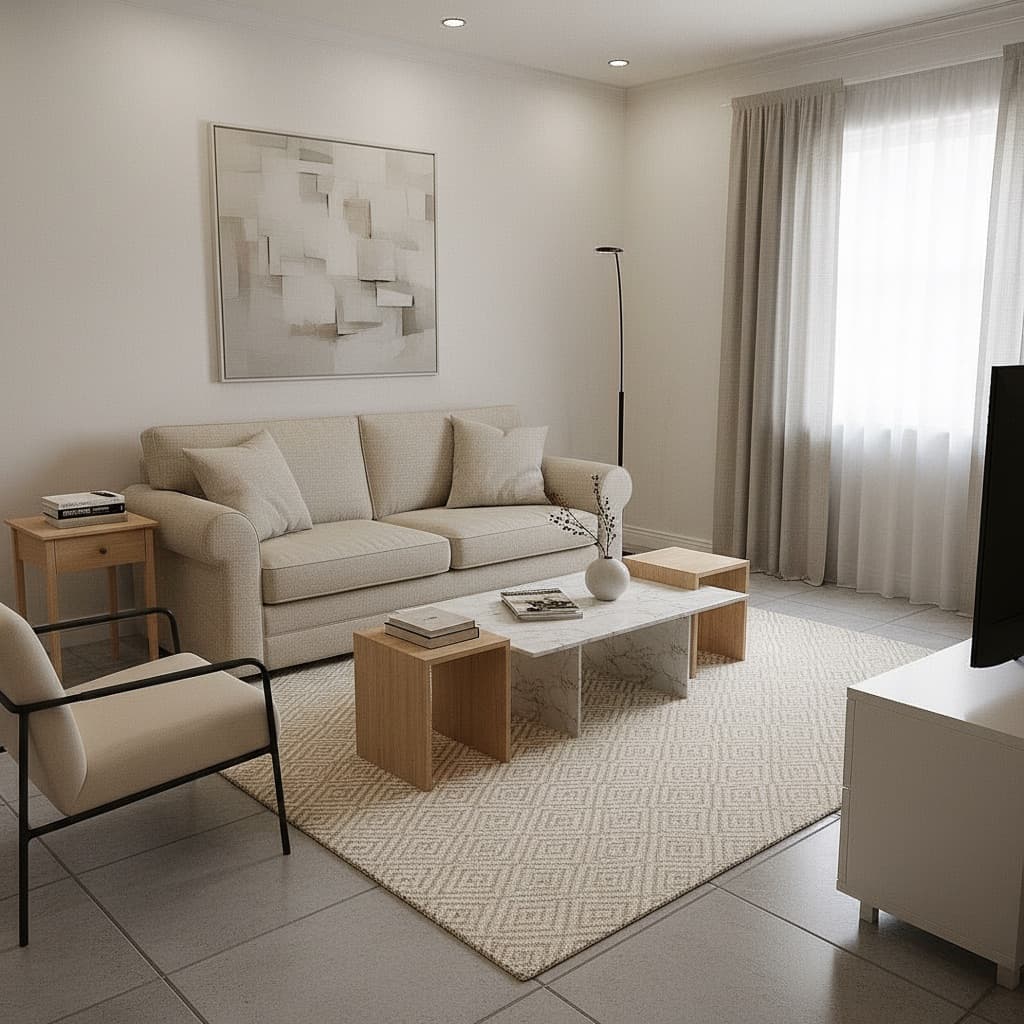
Living Room
Modern Minimalist Style
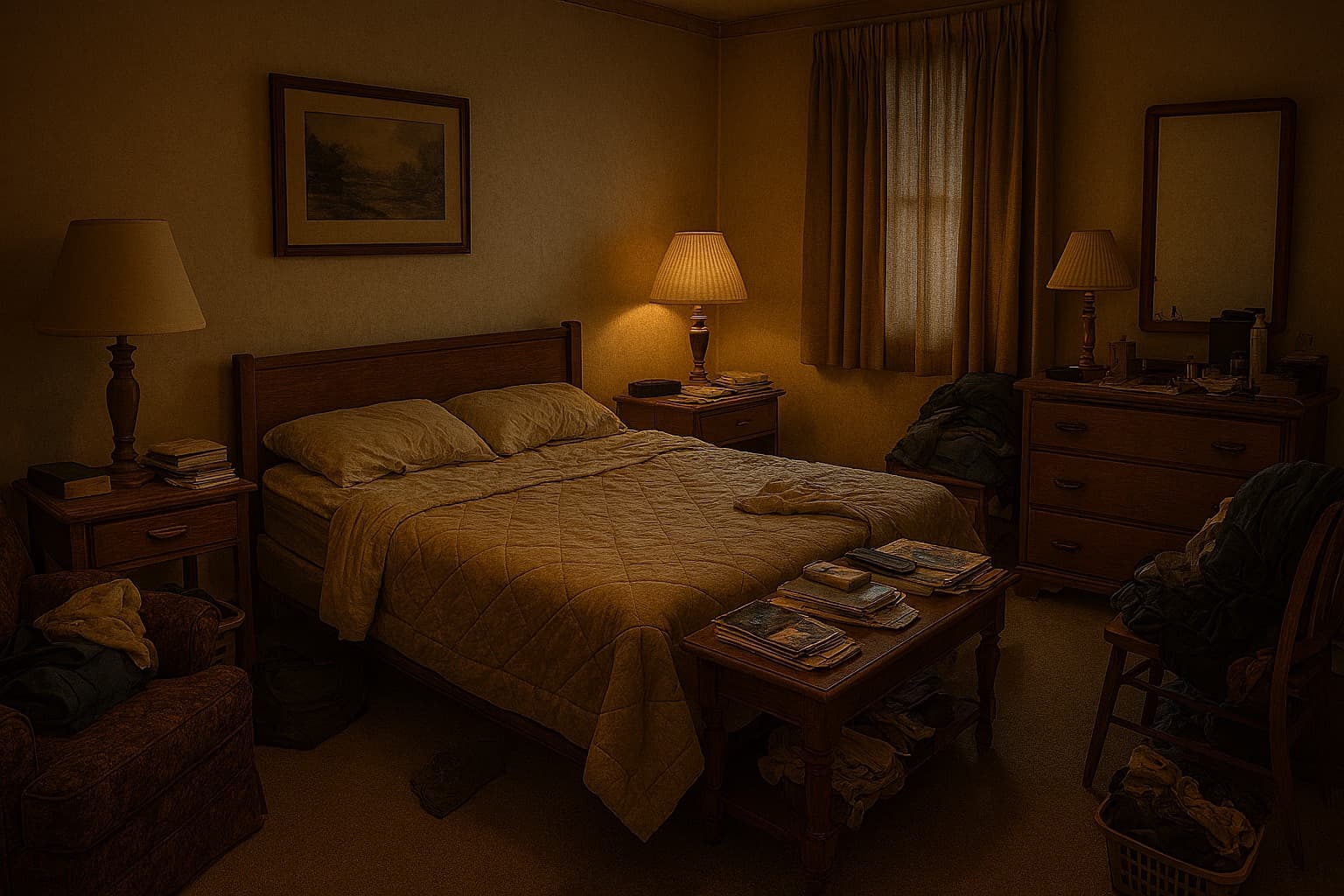
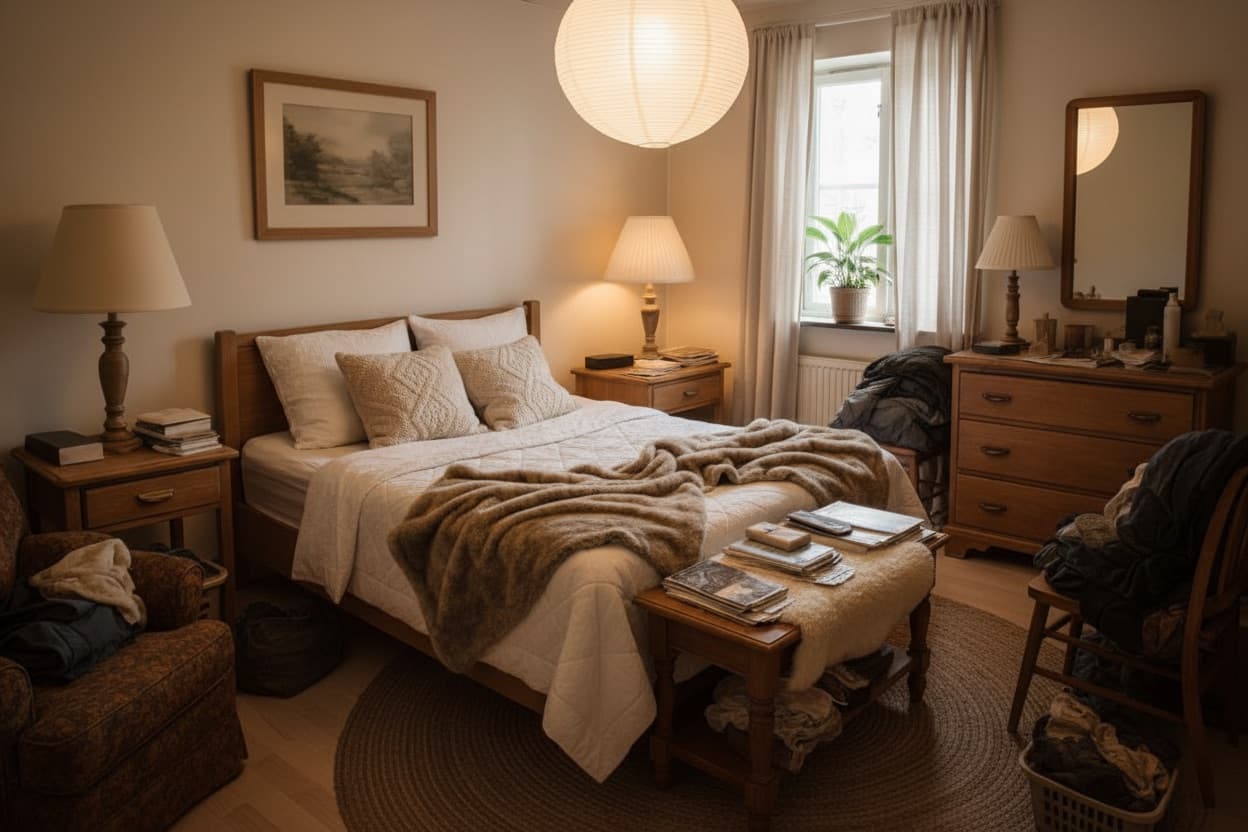
Bedroom
Scandinavian Style
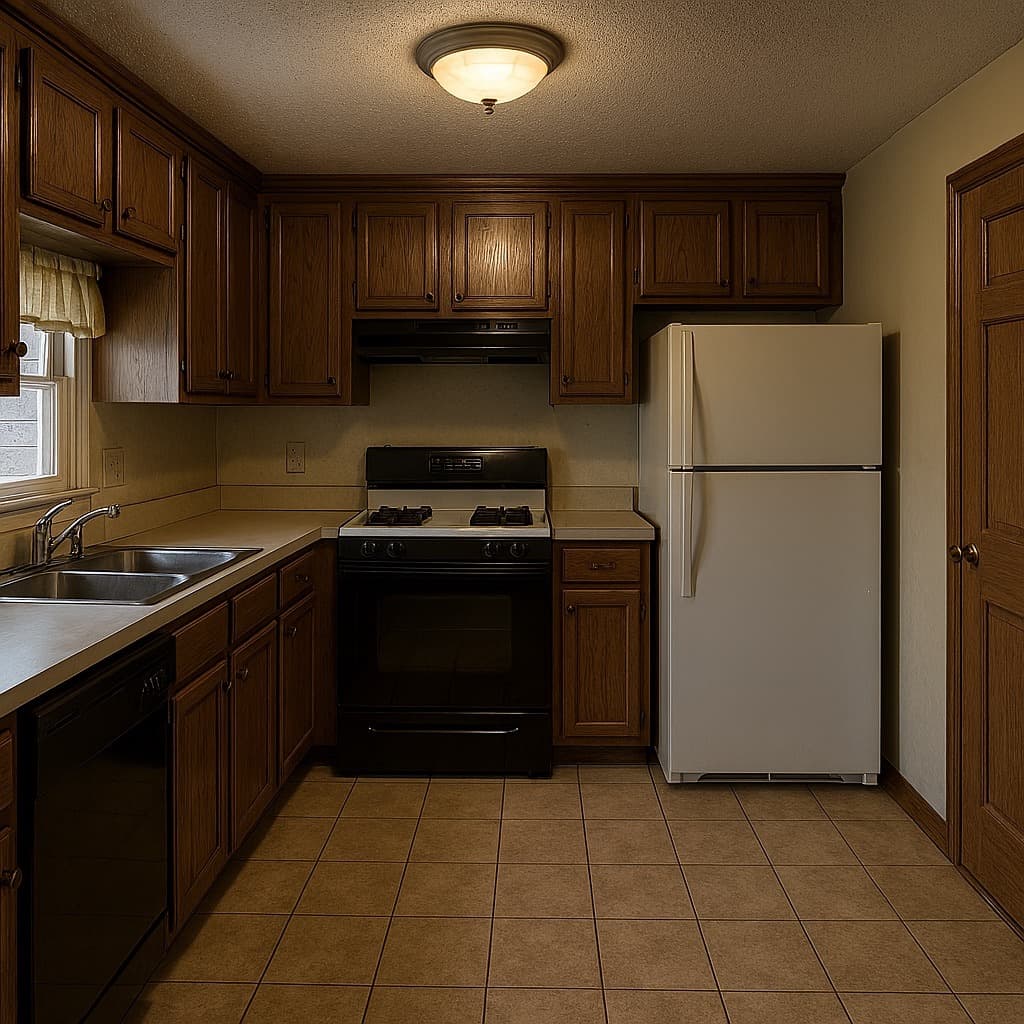
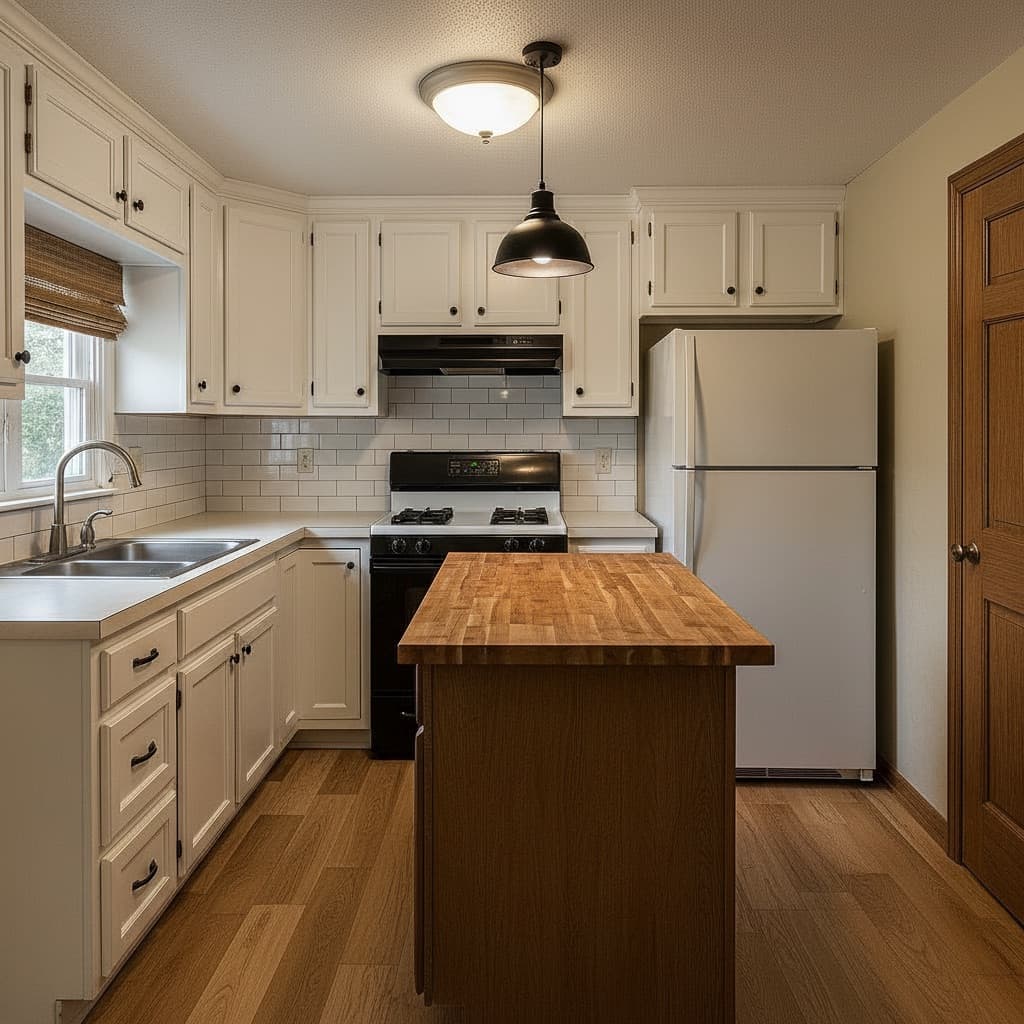
Kitchen
Contemporary Style
Trusted by Thousands of Happy Homeowners
Join the growing community of homeowners who make confident design decisions with our visualization technology
What Our Customers Say
"I saved thousands by visualizing my living room before buying furniture. The AI showed me exactly how everything would look!"
"This tool revolutionized how I present design concepts to clients. They can see their vision come to life instantly."
"My clients love seeing how they can transform spaces before making offers. It's become essential to my business."
Recognized for Excellence
Join 50,000+ Homeowners Who Visualized Their Perfect Space
Don't make expensive design mistakes. See exactly how your room will look before you buy anything.
See Your Room's Potential
Experience the power of AI visualization with real transformations from homeowners like you
15-Second Processing
Get instant results with our advanced AI visualization technology
Photorealistic Results
See exactly how your space will look with stunning detail and accuracy
Multiple Design Styles
Choose from 20+ professional design styles to match your vision
Any Room Type
Works perfectly for living rooms, bedrooms, kitchens, and more
Choose an Example to Explore
Before & After Transformation
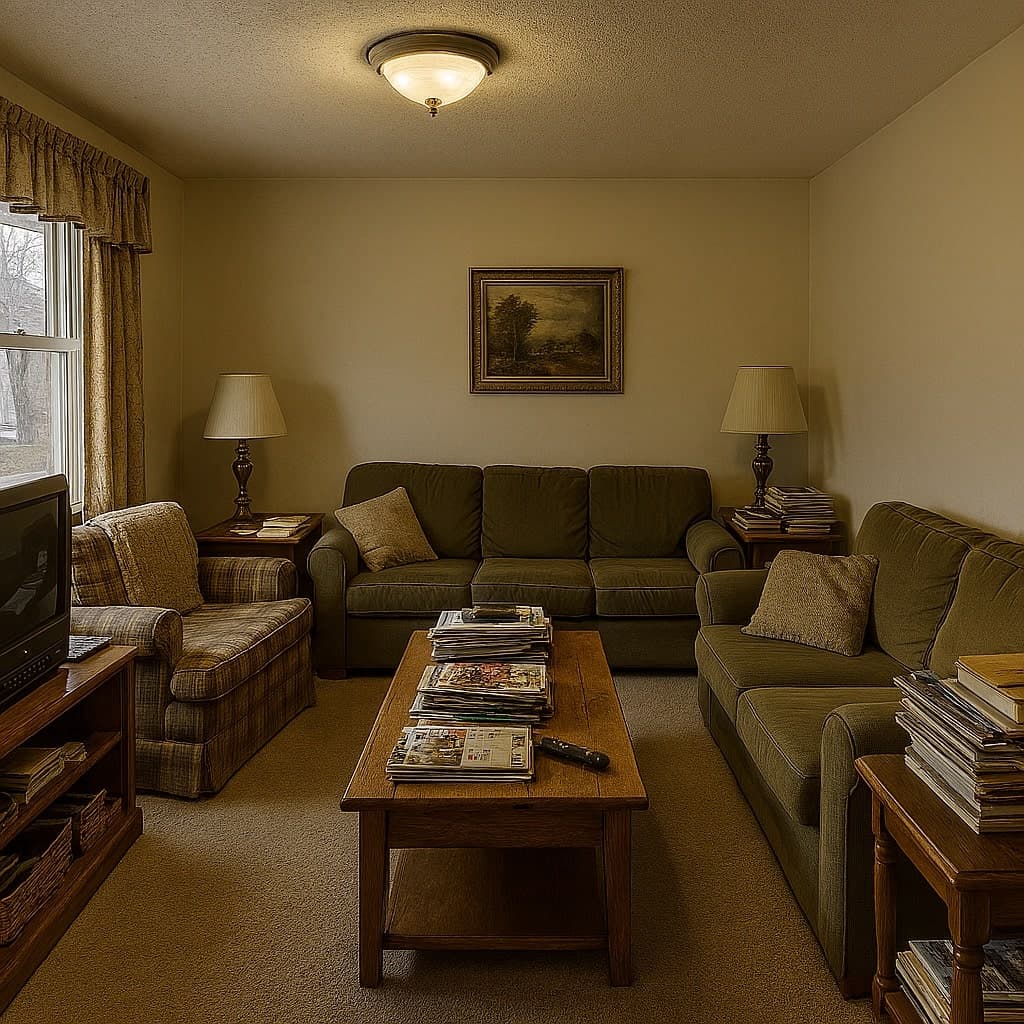
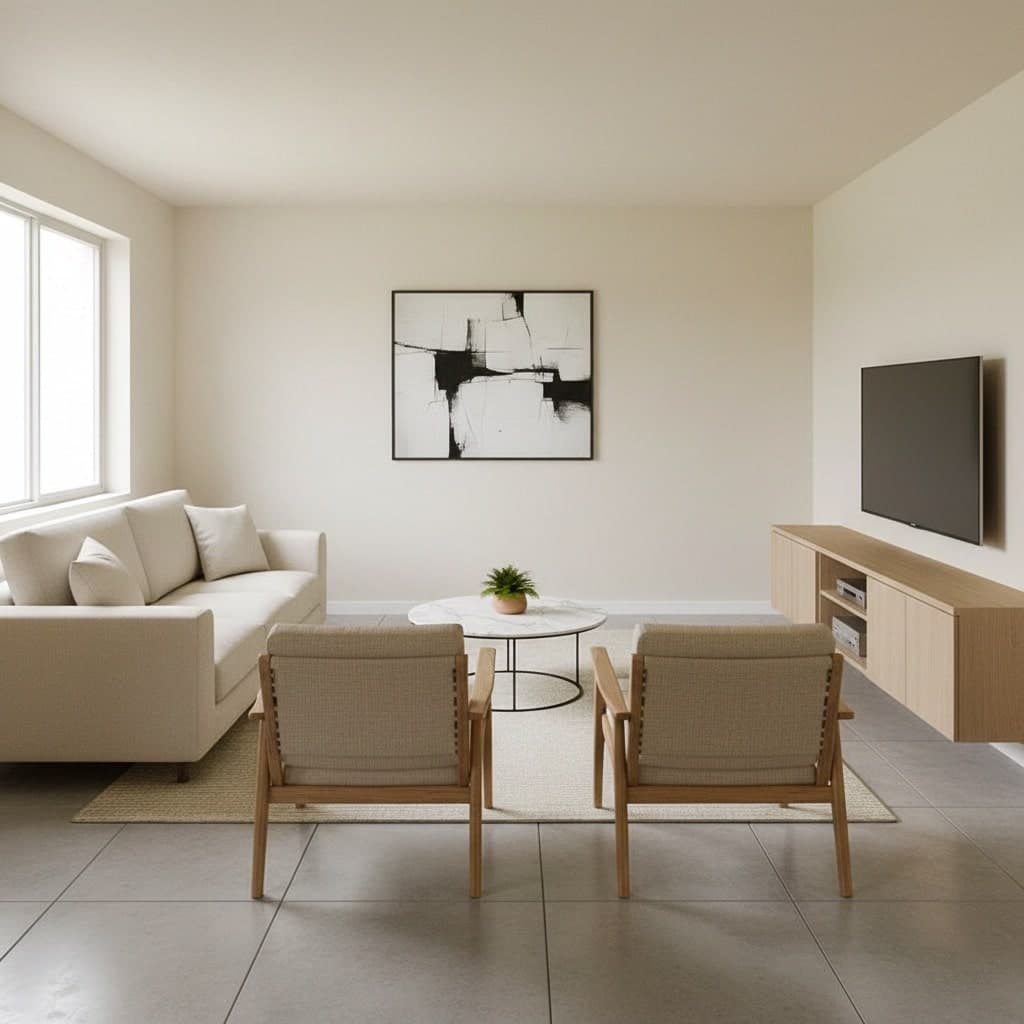
Modern Living Room
Contemporary Minimalist
Transform a cluttered space into a sleek, modern sanctuary with clean lines and purposeful design.
Key Improvements:
Ready to Transform Your Space?
Join thousands of homeowners who've already discovered the power of AI visualization. See your room's potential in just 15 seconds.
How Interior Design Visualization Works:3 Simple Steps
Transform your space in minutes! Our AI-powered visualization tool makes it easy to see your room's potential before you make any changes.
Upload Your Room Photo
Take a clear photo of your room from any angle. Our AI analyzes the space, lighting, furniture, and architectural features to understand your room's layout and potential.
💡 Best results: Good lighting, clear view of the room, minimal clutter
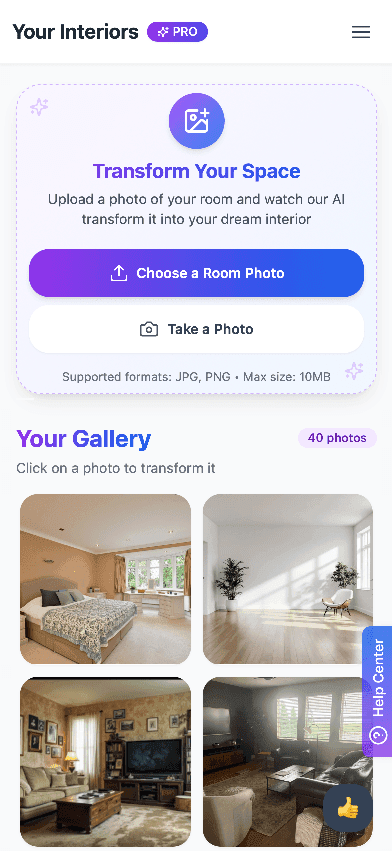
Choose Your Design Style
Select from 85+ professional design styles or describe your vision with a custom prompt. Our AI will visualize how different styles, colors, and furniture arrangements would look in your space.
💡 Pro tip: Try multiple styles to explore different possibilities
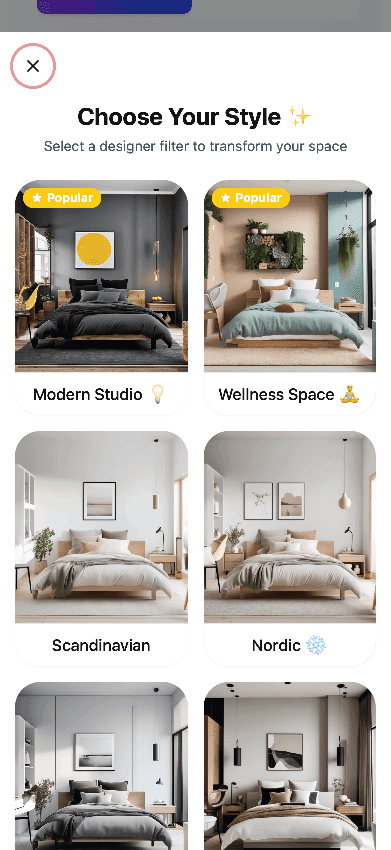
See Your Room Transformed
Get photorealistic visualizations in just 15 seconds. See exactly how your room will look with new furniture, colors, lighting, and decor before making any purchases.
💡 Perfect for planning renovations and avoiding costly mistakes
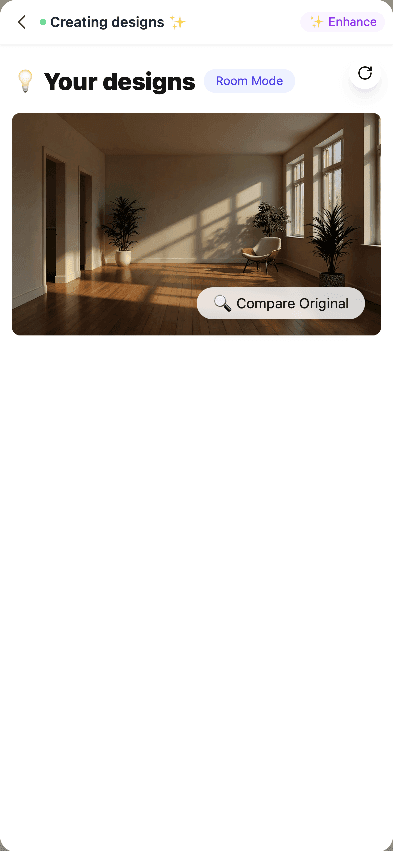
Ready to Visualize Your Dream Room?
Upload a photo of your space and see how it could look with professional interior design in just 15 seconds.
Start Visualizing Now - FreeThe Science Behind Interior Design Visualization
Our AI combines computer vision, spatial analysis, and advanced rendering to create photorealistic interior design visualizations that accurately represent how your space will look in real life.
Computer Vision Analysis
Our AI uses advanced computer vision to identify and analyze every element in your room photo - walls, furniture, windows, doors, and architectural features.

Computer Vision Analysis
AI Processing Visualization
Spatial Relationship Mapping
The system calculates precise measurements, proportions, and spatial relationships between all room elements to ensure realistic furniture placement.

Spatial Relationship Mapping
AI Processing Visualization
Lighting Simulation Engine
Advanced lighting algorithms analyze natural and artificial light sources to create photorealistic illumination in your visualized design.

Lighting Simulation Engine
AI Processing Visualization
Style Transfer Technology
Neural networks trained on millions of interior design images apply your chosen style while maintaining the room's structural integrity.

Style Transfer Technology
AI Processing Visualization
Advanced AI Capabilities
Perspective Correction
Automatically corrects camera angles and perspective distortion to create accurate room representations.
Furniture Recognition
Identifies existing furniture pieces and their styles to ensure new designs complement your current setup.
Color Harmony Analysis
Analyzes color relationships and lighting conditions to suggest harmonious color palettes.
Material Simulation
Renders realistic textures and materials with accurate light reflection and surface properties.
Powered by Cutting-Edge AI Technology
Our visualization engine processes over 1 million data points per image to deliver the most accurate and realistic interior design previews available.
5 Essential Elements Every Visualization Should Show
Our AI analyzes and visualizes the critical design elements that make or break an interior space. See how each element contributes to a successful room design.
Furniture Placement
Optimal Layout & Proportions
Our AI analyzes room dimensions and traffic patterns to suggest the most functional and aesthetically pleasing furniture arrangements.
What We Analyze:
Benefits for Your Space:
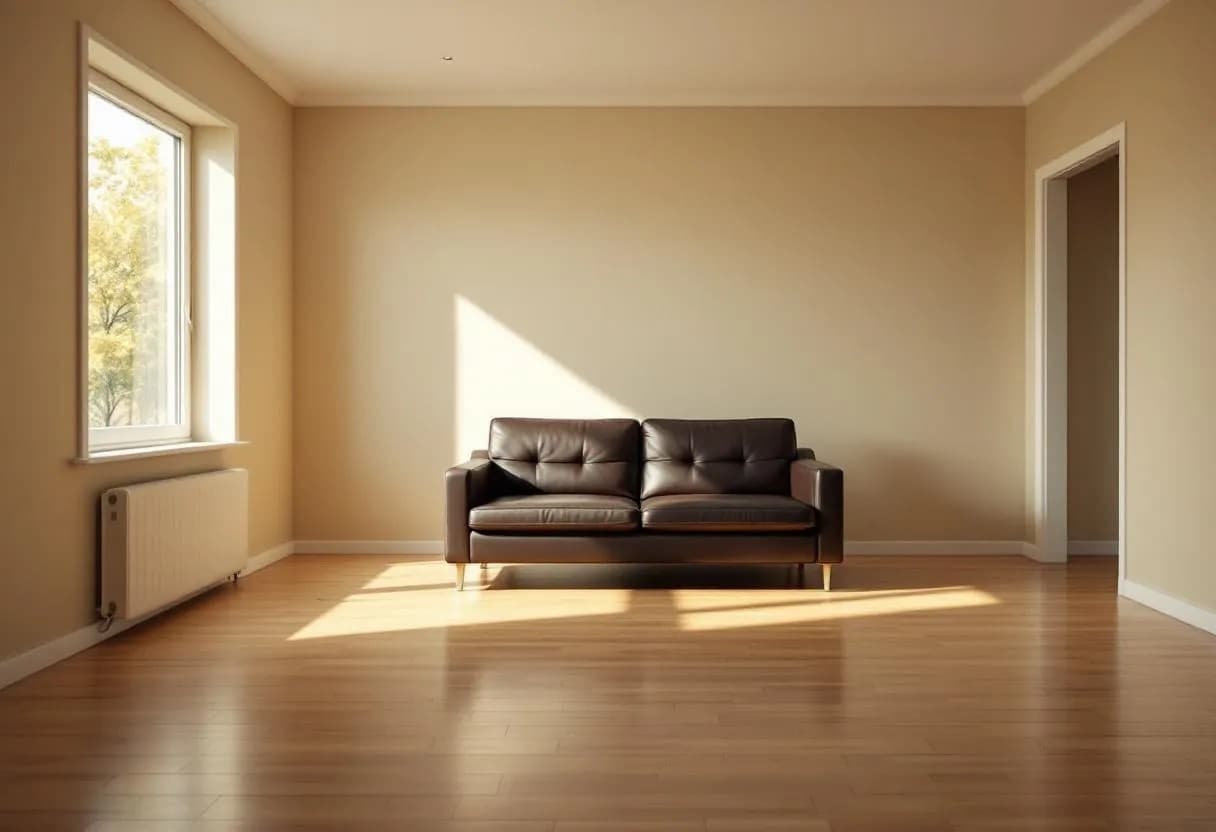
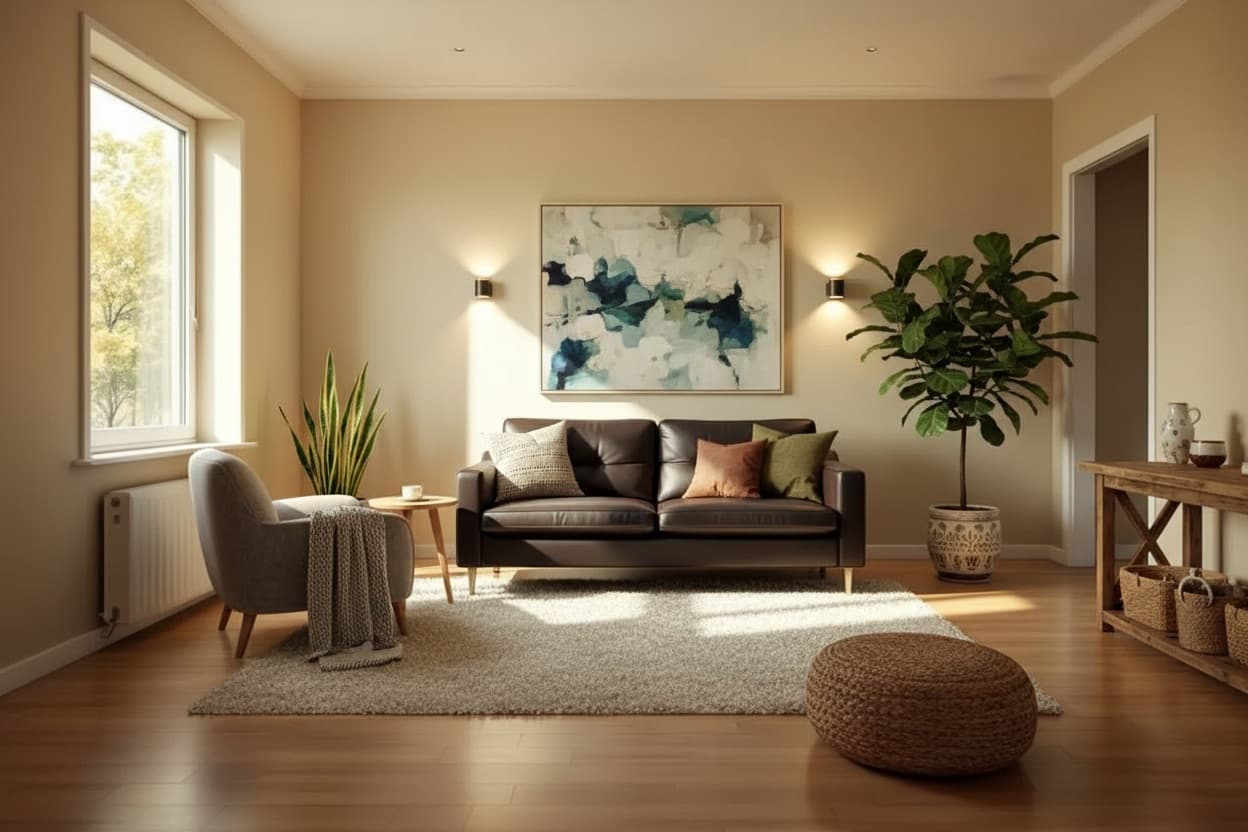
Furniture Placement Optimization
See how our AI improves this essential element
AI Analysis Insight
Our AI considers over 50 factors including room proportions, natural light sources, and daily usage patterns to suggest optimal furniture arrangements.
Complete Design Analysis in Every Visualization
Our AI doesn't just change colors or swap furniture - it provides a comprehensive analysis of all essential design elements to ensure your space is both beautiful and functional.
Furniture Placement
Color Harmony
Lighting Effects
Traffic Flow
Storage Solutions
Traditional Design Process vs AI Visualization
See how AI visualization revolutionizes interior design by comparing traditional methods with our cutting-edge technology.
Traditional Interior Design
Initial Consultation
Measurements & Planning
Concept Development
Material Selection
Revisions & Refinements
Final Presentation
Pros:
- Professional expertise
- Personalized service
- Industry connections
Cons:
- Expensive
- Time-consuming
- Limited revisions
- Hard to visualize
AI Visualization Process
Upload Room Photo
AI Analysis & Processing
Style Selection
Instant Visualization
Unlimited Revisions
Download Results
Pros:
- Instant results
- Unlimited revisions
- Cost-effective
- Easy to use
Cons:
- No personal consultation
- Limited to existing room
Experience the Future of Interior Design
Why wait weeks and spend thousands when you can visualize your perfect space in seconds? Try our AI visualization tool and see the difference.
Room-Specific Visualization Guides
Discover how AI visualization transforms different room types with tailored design approaches and real before/after examples.
Living Room Visualization
Transform your living space with AI-powered visualization that considers traffic flow, furniture placement, and lighting.
Key Design Considerations
Furniture Layout
Optimal seating arrangements and traffic flow patterns
Lighting Design
Natural and artificial lighting balance for ambiance
Color Harmony
Coordinated color schemes that enhance space perception
Focal Points
Strategic placement of artwork and statement pieces
Real Transformation Examples
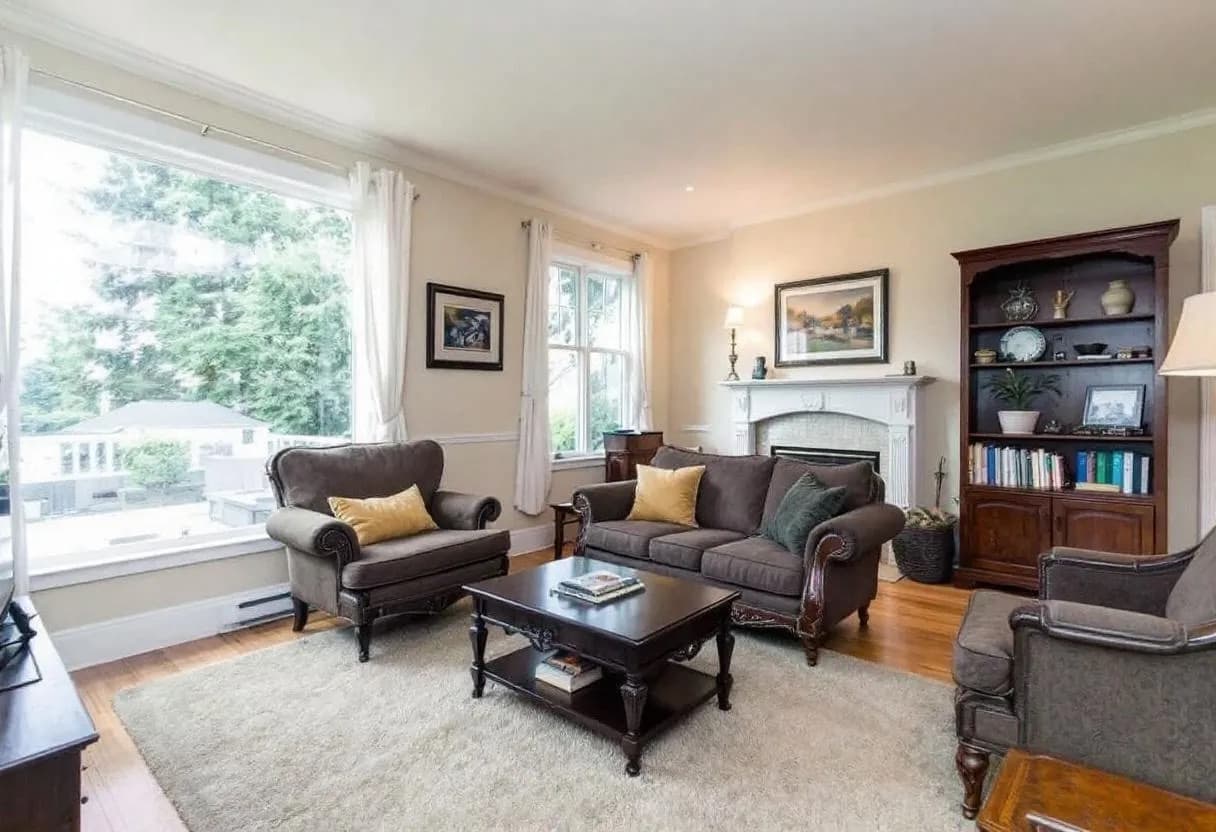
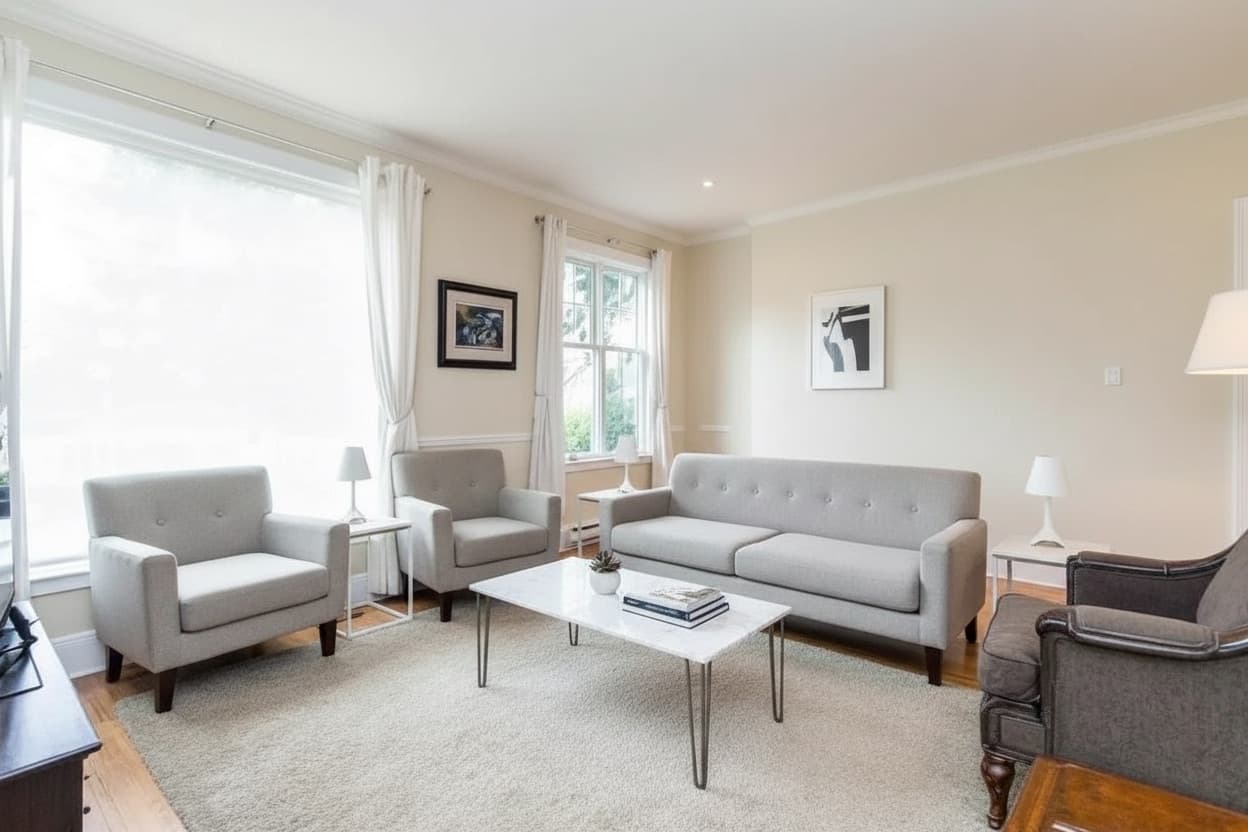
Modern Minimalist Transformation
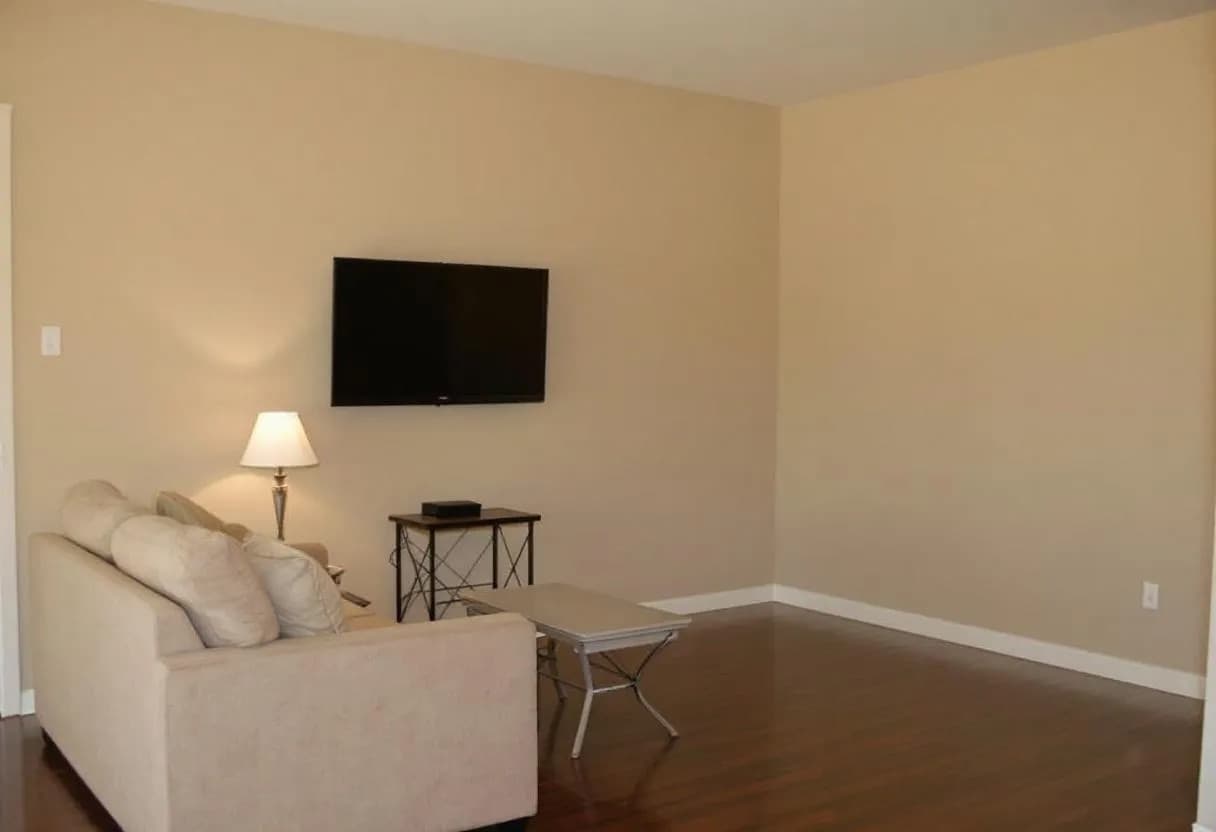
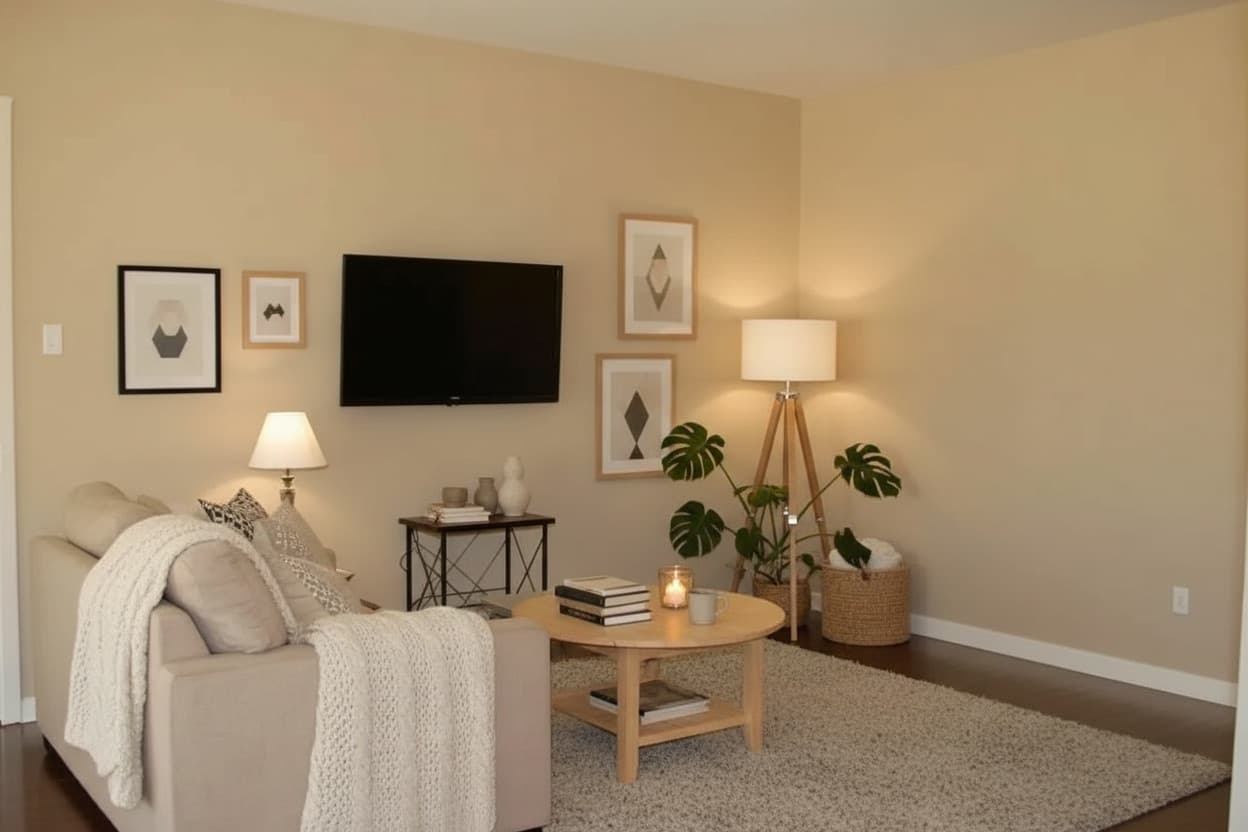
Cozy Scandinavian Makeover
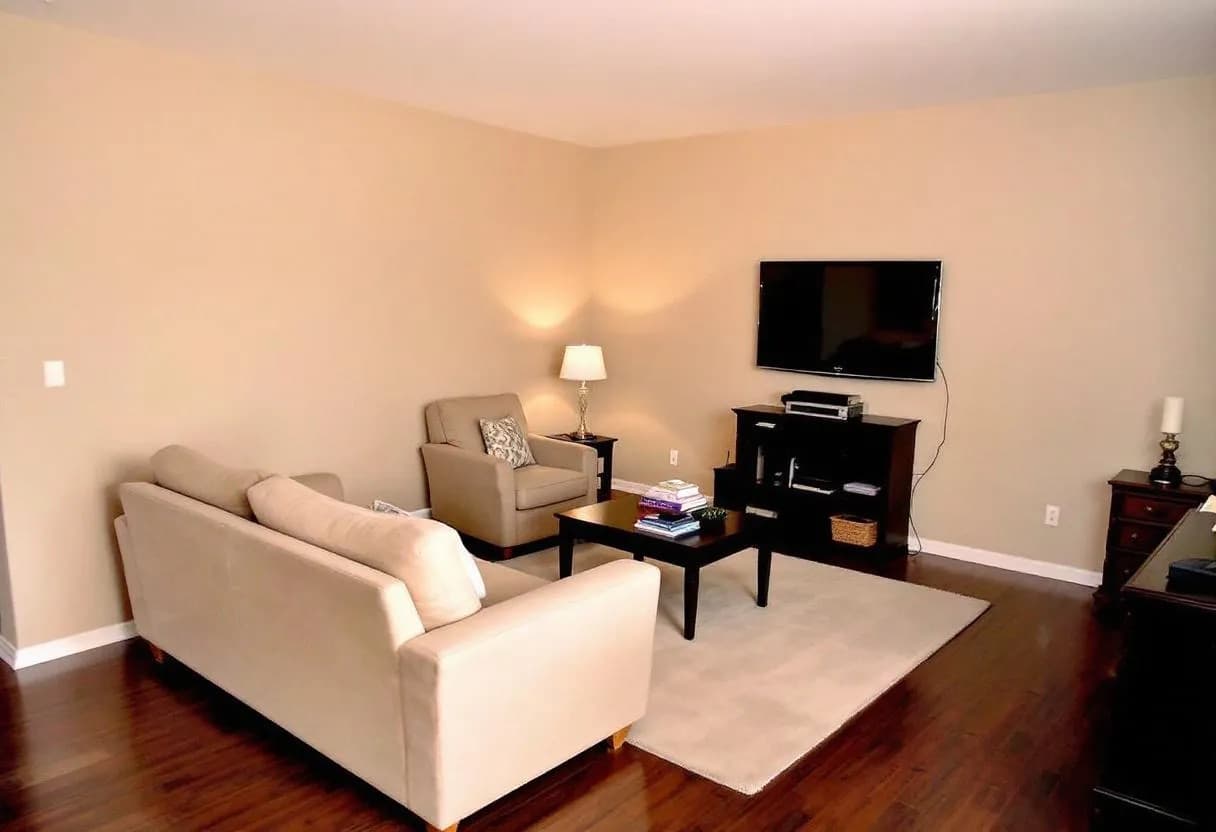
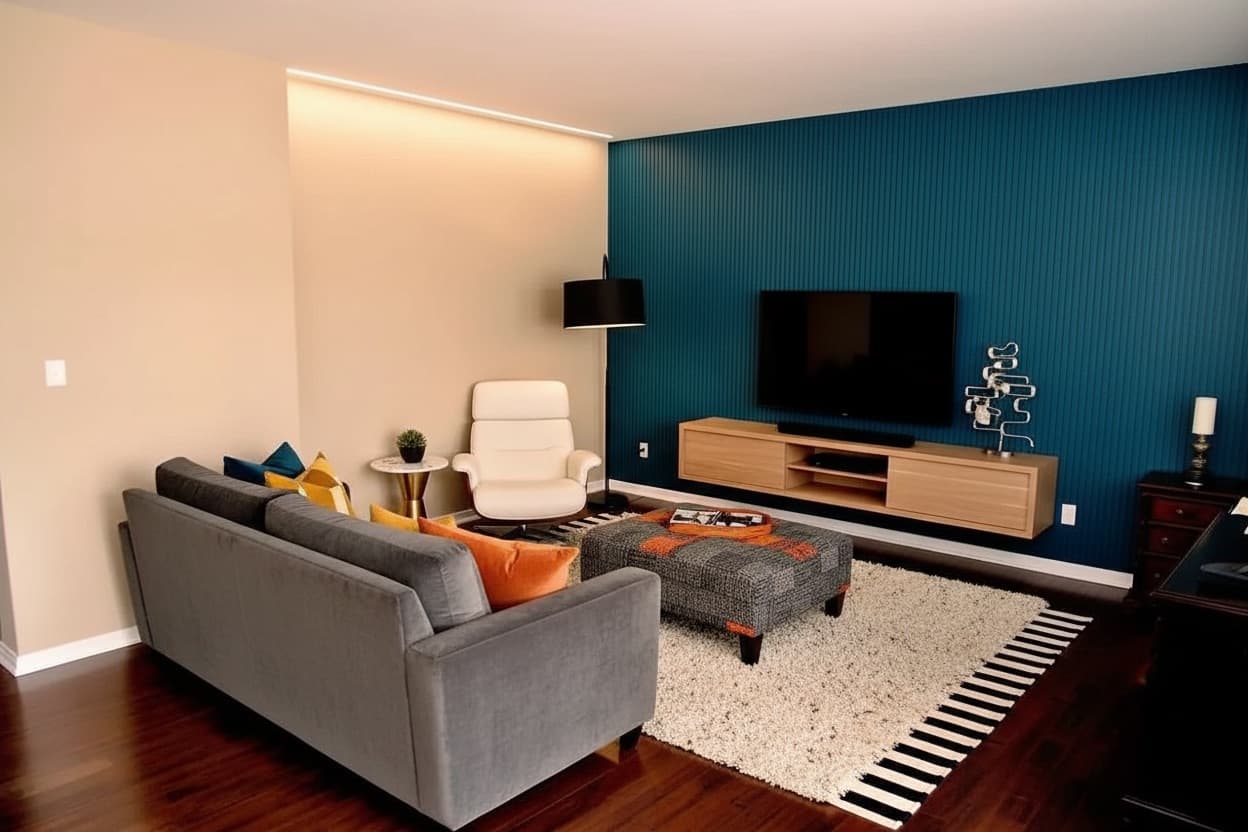
Bold Contemporary Design
Pro Design Tips for Livings
Consider the room's primary function when selecting furniture
Ensure at least 3 feet of walking space around furniture
Use the 60-30-10 color rule for balanced schemes
Layer lighting with ambient, task, and accent sources
Ready to Visualize Your Living?
Upload a photo of your space and see how these design principles can transform your room in just 15 seconds.
Common Visualization Mistakes to Avoid
Learn from the most common interior design visualization errors and discover how AI can help you avoid costly mistakes before you buy.
Sizing Errors
Furniture that looks perfect in photos can overwhelm or underwhelm your actual space.
What Goes Wrong
Oversized furniture making rooms feel cramped
Undersized pieces that look lost in large spaces
Ignoring ceiling height when selecting tall furniture
Not accounting for door swings and walkways
How to Prevent These Mistakes
Measure your space and create a floor plan before shopping
Use the 2/3 rule: furniture should take up about 2/3 of the wall length
Leave at least 18 inches of walking space around furniture
Consider the scale of existing architectural features
How AI Prevents Sizing Errors
Our AI automatically calculates optimal furniture sizes based on your room dimensions and existing elements, ensuring perfect proportions every time.
of homeowners make sizing mistakes when buying furniture online
average cost of design mistakes that need to be corrected
accuracy rate of AI visualization in preventing common mistakes
Frequently Asked Questions
Get answers to the most common questions about AI interior design visualization and how it can transform your space.
Visualizations Created
Accuracy Rate
Average Processing Time
User Satisfaction
Essential Questions About AI Visualization
Our AI visualizations achieve 95% accuracy in representing how your space will look after renovation. The technology uses advanced computer vision to analyze spatial relationships, lighting conditions, and proportions. While minor variations may occur due to real-world factors like lighting changes throughout the day, our visualizations provide an extremely reliable preview of your finished space.
Key Features:
- Photorealistic rendering with accurate color representation
- Precise spatial analysis and furniture scaling
- Real-time lighting simulation based on your room conditions
- Validated by thousands of completed projects with 92% customer satisfaction
More Questions & Answers
How long does it take to generate a visualization?
Most visualizations are generated in 15-30 seconds. Complex rooms with multiple elements may take up to 60 seconds for optimal quality.
Can I save and share my visualizations?
Yes! You can save unlimited visualizations to your account, download high-resolution images, and share them via social media or email.
Do I need professional photography skills for the best results?
Not at all! Our AI works with standard smartphone photos. Just ensure good lighting and capture the full room for best results.
Can I visualize custom furniture or specific brand items?
Our catalog includes thousands of furniture pieces from major brands. For custom items, you can use similar pieces as references for style and proportion.
Is there a limit to how many visualizations I can create?
Free users get 3 visualizations per month. Premium subscribers enjoy unlimited visualizations plus advanced features like 4K downloads and priority processing.
How does the AI handle unusual room shapes or architectural features?
Our AI is trained on diverse architectural styles and can handle angled walls, vaulted ceilings, bay windows, and other unique features while maintaining design integrity.
Still Have Questions?
Try our AI visualization tool for free and see how it works with your own space. No registration required for your first visualization.
Trusted by homeowners, designers, and real estate professionals worldwide
