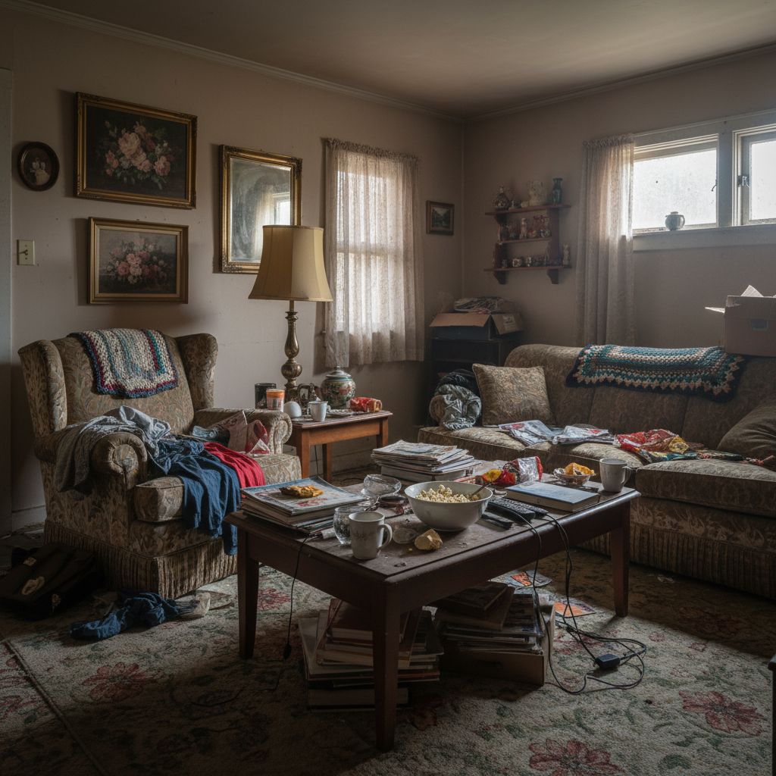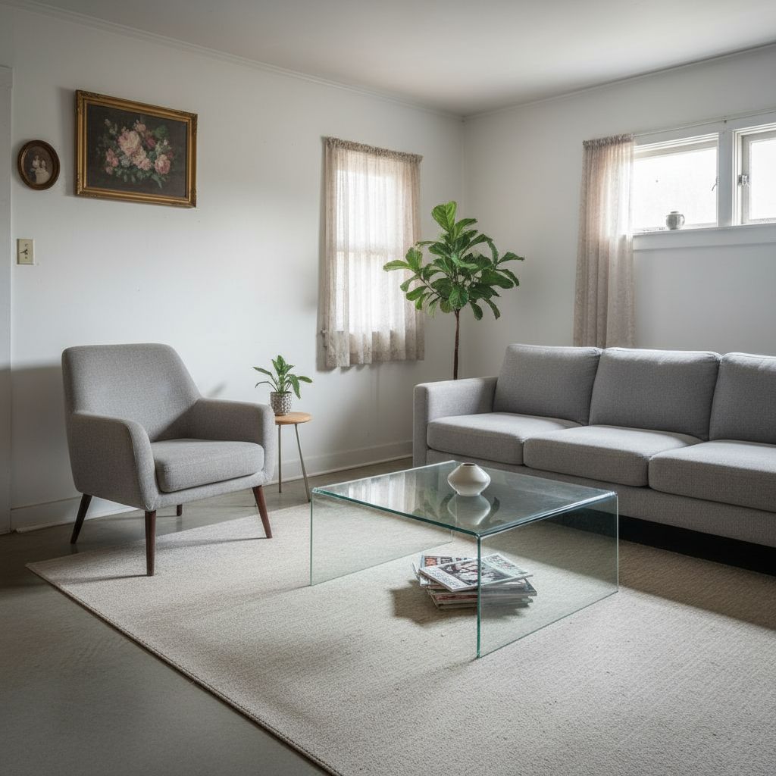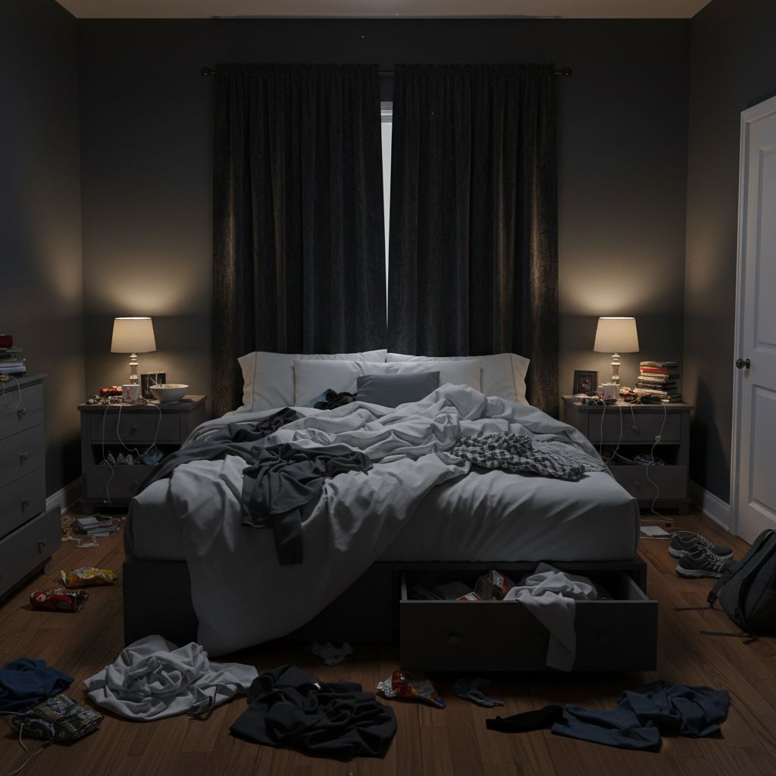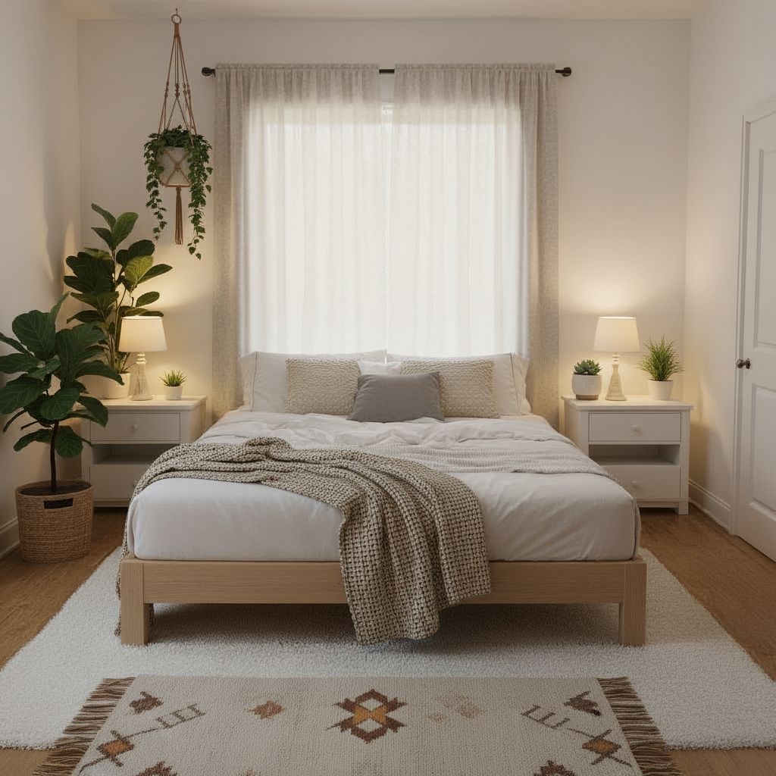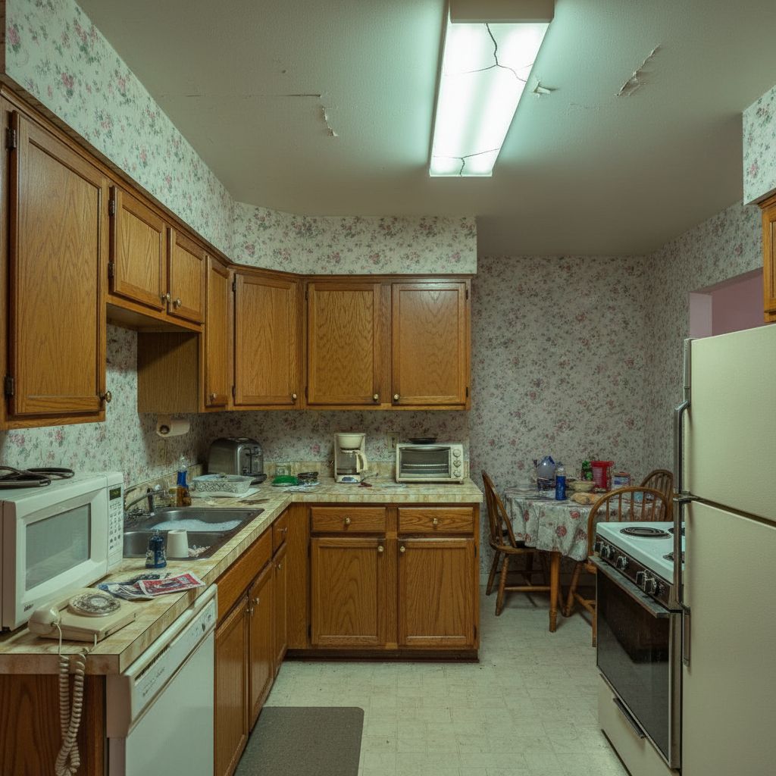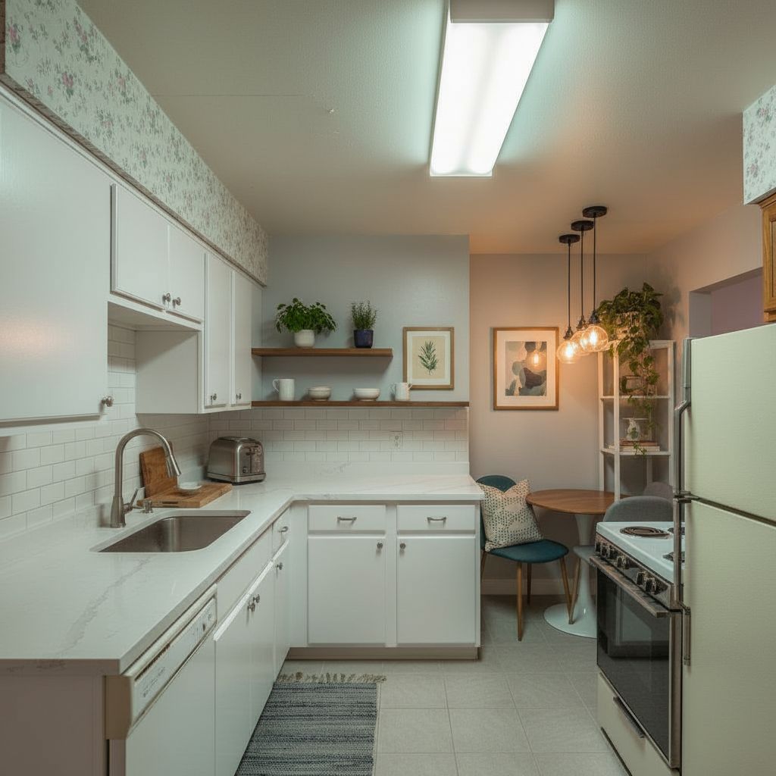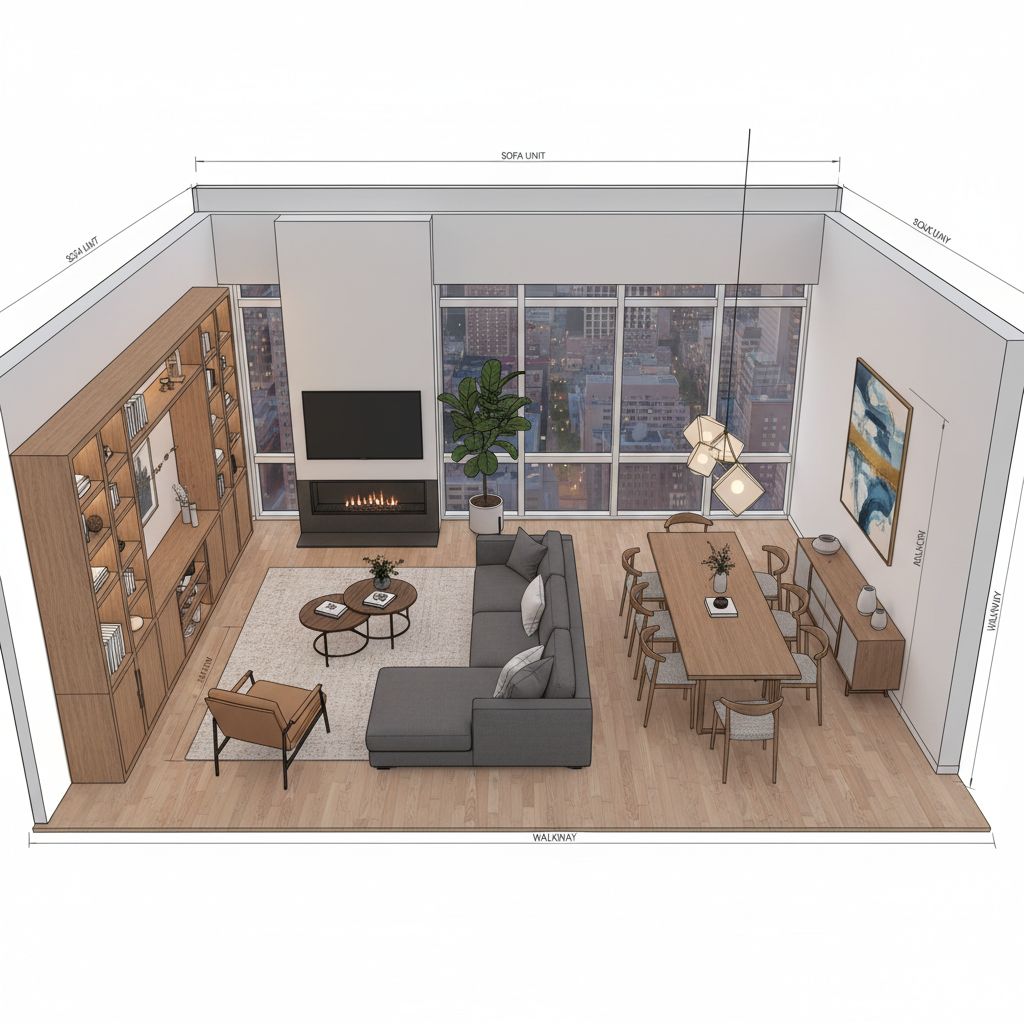
The secret to a perfectly functional room isn't just having beautiful furniture—it's knowing exactly where to place each piece. Proper furniture planning transforms cramped, awkward spaces into flowing, inviting rooms that work beautifully for daily life. Whether you're furnishing a new home or reimagining your current space, mastering furniture arrangement is the foundation of great interior design.
This comprehensive guide reveals professional furniture planning techniques, room-specific arrangement strategies, and the tools that make perfect placement achievable for everyone—from first-time homeowners to seasoned design enthusiasts.
📐 Furniture Planning Fundamentals
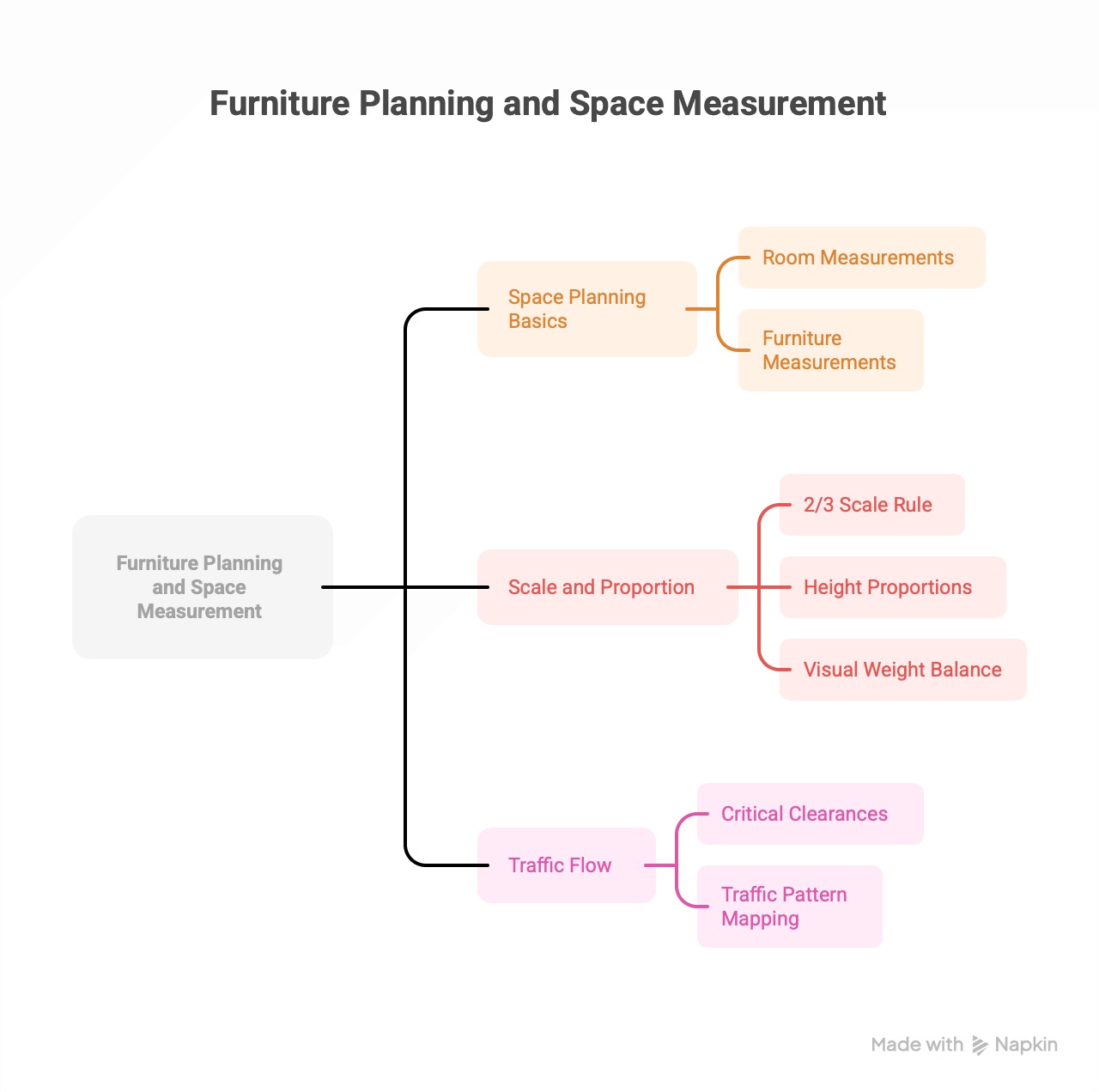
Before placing a single piece of furniture, understanding core planning principles ensures every arrangement decision supports both function and flow. These fundamentals separate amateur attempts from professional-quality results.
Space Planning Basics
Measuring Furniture vs Measuring Rooms
Accurate measurements are non-negotiable in furniture planning. The difference between a room that flows and one that frustrates often comes down to inches.
Room Measurements Must Include:
Length and width at multiple points (rooms aren't always perfectly square)
Ceiling height (affects furniture scale perception)
Window and door locations with swing radius
Radiator, vent, and outlet positions
Architectural features (alcoves, columns, built-ins)
Furniture Measurements Must Include:
Width, depth, and height of each piece
Diagonal measurements for moving through doorways
Clearance needed for drawers, doors, recliners
Visual weight (bulky vs delicate appearance)
Scale and Proportion in Furniture Selection
Furniture must relate properly to both room size and other pieces. This relationship determines whether a space feels balanced or awkward.
The 2/3 Scale Rule:
Sofas should be approximately 2/3 the length of the wall they face
Coffee tables should be 2/3 the length of the sofa
Area rugs should extend 2/3 under furniture groupings
Height Proportions:
8-foot ceilings: Keep furniture under 36 inches tall
9-foot ceilings: Furniture can reach 42 inches
10+ foot ceilings: Use tall pieces to fill vertical space
Visual Weight Balance:
Heavy pieces (dark wood, thick upholstery) need breathing room
Light pieces (glass, metal, open frames) can sit closer together
Traffic Flow Around Furniture
Furniture placement must facilitate natural movement patterns. People instinctively choose the widest, most direct path—your furniture arrangement should support this.
Critical Clearances:
Primary walkways: 36-48 inches minimum
Between furniture pieces: 18-24 inches
Around dining tables: 36-42 inches from table edge to wall
Between sofa and coffee table: 14-18 inches
In front of dressers/cabinets: 36 inches for drawer access
Traffic Pattern Mapping:
Identify entry and exit points
Note primary destinations (seating, windows, other rooms)
Create straight-line paths when possible
Avoid forcing diagonal cuts through conversation areas
Furniture Arrangement Psychology
Conversation-Facilitating Arrangements
Furniture placement profoundly affects social interaction. Strategic arrangement either encourages conversation or creates awkward, disconnected spaces.
Optimal Conversation Distances:
Intimate conversation: 4-5 feet apart (close friends, family)
Social conversation: 6-8 feet apart (entertaining guests)
Formal conversation: 8-10 feet apart (professional settings)
Seating Angles Matter:
90-degree angles: Most comfortable for conversation
Face-to-face: Too intense for extended periods
Side-by-side: Works only for close relationships
L-shaped arrangements: Ideal for multiple conversation pairs
Intimacy vs Openness Balance
Different activities require different spatial relationships. Balance private nooks with open gathering spaces.
Creating Intimate Zones:
Use furniture backs to create partial enclosures
Position chairs at angles for cozy corners
Place reading chairs near windows with side tables
Use area rugs to define intimate groupings
Maintaining Openness:
Float furniture away from walls
Keep sight lines clear across rooms
Use low-profile furniture in center areas
Limit visual barriers between zones
Activity-Based Furniture Grouping
Organize furniture around specific activities rather than simply filling a room. Each activity needs appropriate furniture at the right scale.
Entertainment Zones:
TV viewing: Seating 8-12 feet from screen, viewing angle under 30°
Gaming: Consider controller cable length, multiple seating options
Music listening: Arrange seating in stereo triangle
Work/Study Zones:
Desk facing room (not wall) for sense of space
Storage within arm's reach
Lighting positioned to eliminate screen glare
Relaxation Zones:
Reading chairs angled toward natural light
Side tables at appropriate height for drinks
Ottoman or footrest positioned 6-12 inches away
🔧 Furniture Planning Tools & Methods
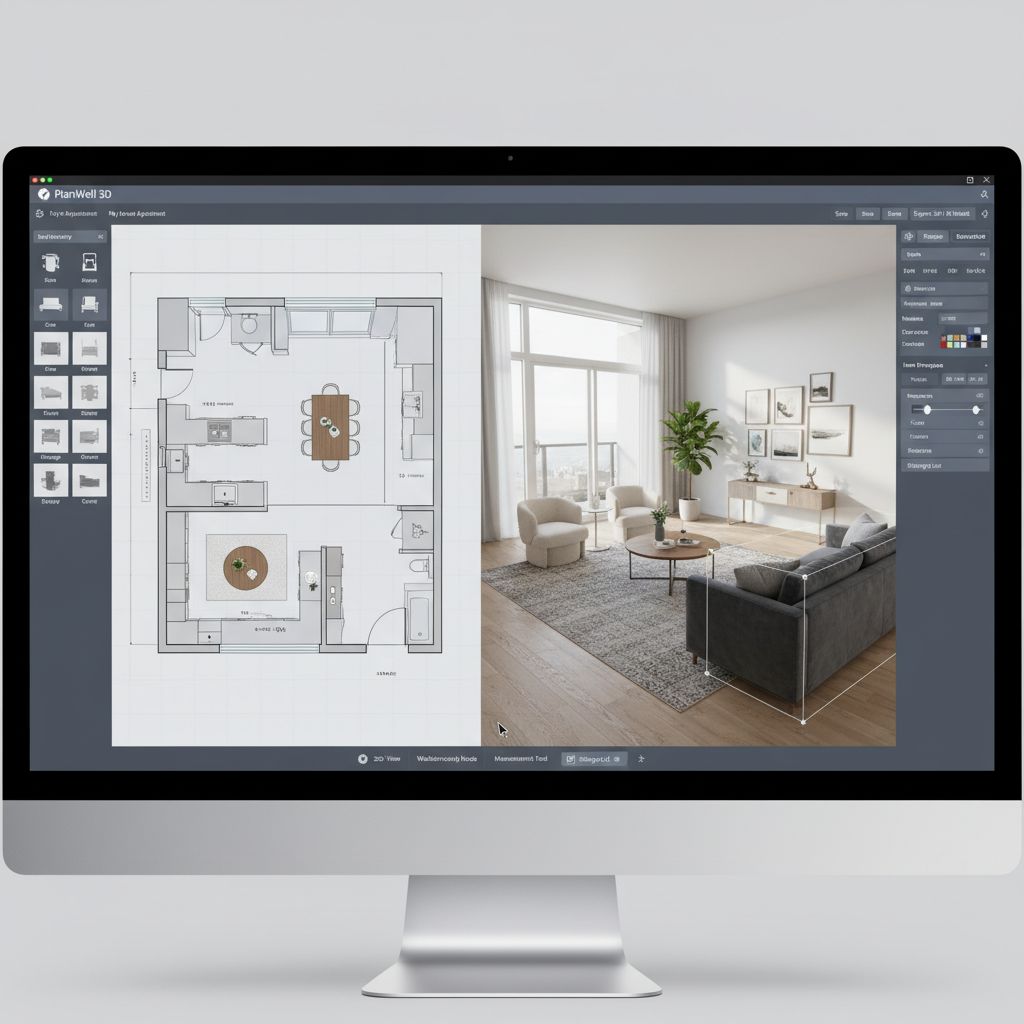
From traditional paper methods to cutting-edge AI technology, the right tools transform furniture planning from guesswork into precision. Choose tools that match your technical comfort level and project complexity.
🏆 Best Furniture Planning Tool: Decoratly
AI-powered furniture arrangement that instantly shows you optimal placement for any room style—no measurements, no manual planning required.
Method
Upload photo → Get layouts
Modes
Makeover & Enhance
Features
Add/remove furniture
Output
4K visualization
- AI analyzes your space and suggests optimal furniture arrangements
- Visualize different layouts instantly without manual planning
- Add or remove furniture pieces with enhance mode
- Try 50+ style presets or build custom arrangements
- See realistic furniture placement in your actual room
Digital Furniture Planners
1. AR Furniture Apps
Augmented reality brings furniture into your actual space via smartphone camera. See exact placement before purchasing.
IKEA Place
True-to-scale IKEA furniture placement using iPhone/Android camera
Free | IKEA catalog only
Houzz View
500,000+ products from multiple retailers in AR view
Free | Extensive catalog
Amazon AR View
Preview Amazon furniture in your space before buying
Free | Amazon Prime integration
Best For: Renters, small purchases, quick visualization. Limitations: Single-piece planning, requires specific products, lighting affects accuracy.
2. 2D Layout Tools
Bird's-eye view planning with drag-and-drop furniture. Ideal for understanding spatial relationships and traffic flow.
Floorplanner
Browser-based 2D/3D planning with furniture library
Free basic | $3.99/mo premium
Roomle
Precise measurements, custom furniture dimensions
Free | Professional features $9/mo
Planner 5D
Extensive furniture catalog with real brands
Free with watermarks | $9.99/mo
Best For: Whole-room planning, understanding furniture relationships, DIY enthusiasts. Limitations: Learning curve, time-intensive, manual input required.
3. 3D Visualization Software
Professional-grade tools creating photorealistic renders. See exactly how furniture will look with lighting, materials, and textures.
SketchUp
Industry-standard 3D modeling with furniture components
Free web | $119/yr Pro
Sweet Home 3D
Free open-source with realistic rendering
100% Free | Desktop app
RoomSketcher
Easy 3D with walkthrough animations
$49/yr | 3D floor plans
Best For: Design professionals, complex projects, client presentations. Limitations: Steep learning curve, time investment, expensive software.
Traditional Planning Methods
Paper Cutouts Method
Classic technique: Draw room to scale on graph paper (1 square = 1 foot), cut out furniture shapes to scale, arrange until perfect.
Materials needed:
Graph paper (¼" squares)
Measuring tape
Scissors
Pencil and ruler
Cost: Under $10
Time: 1-2 hours
Measuring Tape Techniques
Measure everything twice, map measurements, calculate clearances. Essential foundation for any planning method.
What to measure:
Room dimensions (3 points)
Door/window locations
All furniture pieces
Diagonal for tight fits
Pro tip: Add 2" to furniture measurements for real-world clearance
Room Mapping Strategies
Create detailed room maps including architectural features, electrical outlets, light switches, and built-ins.
Include on map:
Exact room dimensions
Window height from floor
Outlet/switch positions
HVAC vents/radiators
Use for: Understanding constraints before furniture shopping
🏠 Room-Specific Furniture Planning
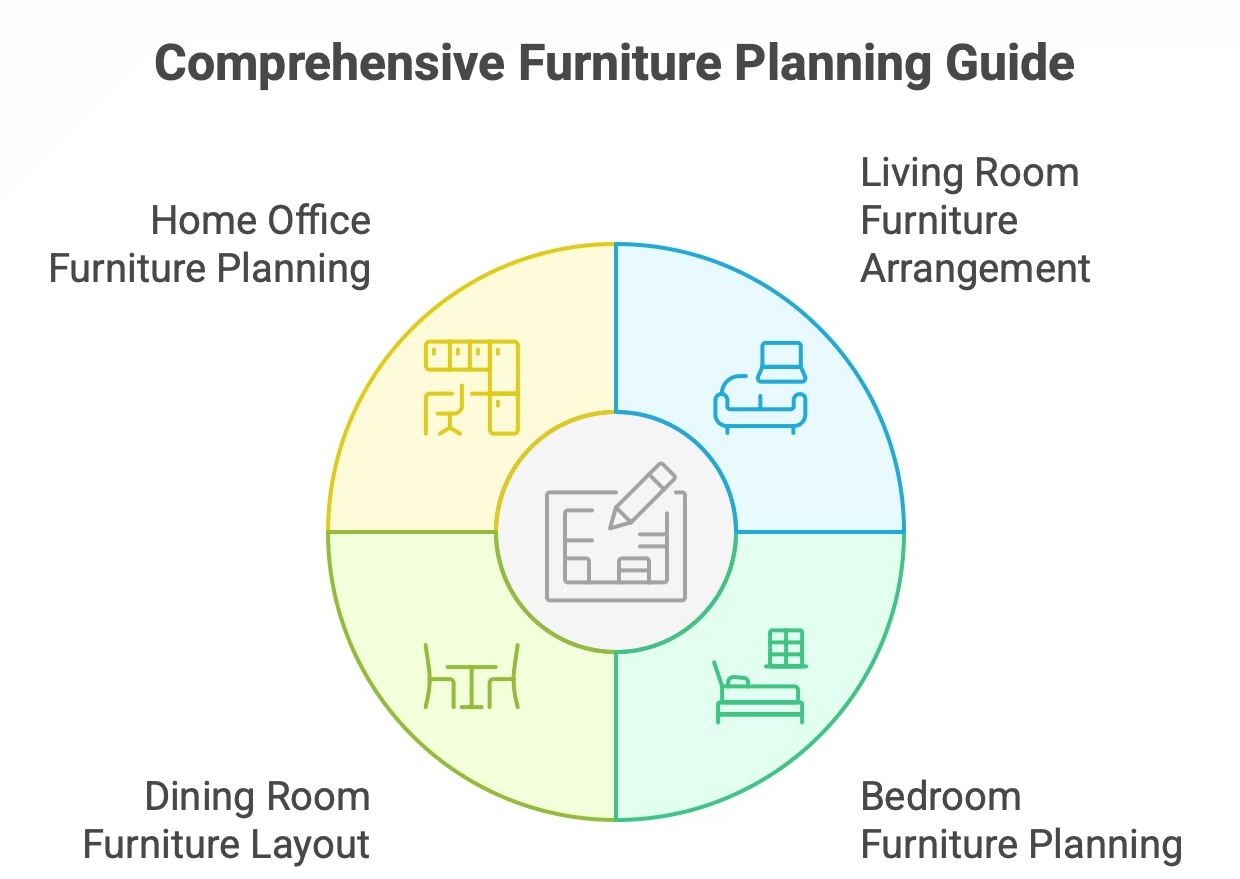
Each room type demands specific furniture arrangement principles. Master these room-by-room strategies to create spaces that function beautifully for their intended purpose.
Living Room Furniture Arrangement
Sofa Positioning Rules
Anchoring the Space: The sofa is typically the room's largest piece and determines all other placement. Consider these proven arrangements:
Focal Point Facing
Position sofa directly facing fireplace or TV (most common). Allows everyone to view focal point comfortably.
Floating Configuration
Pull sofa 12-18" from wall to create room behind for console table or walkway. Makes rooms feel larger.
Room Divider Approach
Use sofa back to separate open-concept spaces. Creates defined zones without walls.
Critical measurements: Leave 36" between sofa and focal point (TV/fireplace) for traffic flow. Sofa should be 2/3 the wall length it faces.
Coffee Table Spacing
The Goldilocks Zone: Coffee table placement significantly impacts room function. Too close feels cramped, too far requires awkward reaching.
Distance from Sofa
14-18 inches optimal. Allows comfortable leg crossing while keeping drinks within easy reach.
Height Relationship
Coffee table should be same height as sofa cushions (18-20") or 1-2 inches lower for optimal comfort.
Size Proportions
Length should be 1/2 to 2/3 of sofa length. Width allows 12-18" clearance on sides for walking.
Alternative options: Ottoman (adds flexibility), nested tables (adjustable), or two smaller tables (better for large sectionals).
TV Viewing Angles
Optimal Viewing Science: Proper TV placement prevents neck strain and eye fatigue while maximizing picture quality.
Viewing Distance Formula:
4K TVs: Screen diagonal × 1.5 (55" TV = 82" or 6.8 feet away)
1080p TVs: Screen diagonal × 2-2.5
Height Positioning:
Center of screen at seated eye level (42-48" from floor)
Never mount TV above fireplace unless using pull-down mount
Angle Constraints:
Keep all seating within 30° viewing angle
Avoid windows directly behind TV (causes glare)
Consider sun position at peak viewing times
Multiple Seating Areas
Conversation Groupings: Large living rooms benefit from multiple furniture groupings serving different functions.
Primary Zone (TV/Entertainment):
Main sofa + 2 chairs or loveseat
Coffee table + side tables
Accommodates 4-6 people
Secondary Zone (Conversation):
2 accent chairs facing each other
Small table between
Creates intimate discussion space
Tertiary Zone (Reading/Hobby):
Single chair with ottoman
Floor lamp + side table
Positioned near natural light
Zone Definition: Use area rugs to visually separate while maintaining cohesive style across zones.
Bedroom Furniture Planning
Bed Placement Principles
The Bedroom's Anchor: Bed placement determines room flow, lighting needs, and furniture possibilities.
Optimal Positions:
Against longest wall (most common, maximizes floor space)
Centered on wall (creates symmetrical nightstand placement)
Diagonal in corner (unconventional but works in square rooms)
Under window (only if window has excellent coverings)
Positions to Avoid:
Directly under ceiling fan (safety and comfort issue)
Blocking closet or bathroom door
Where headboard receives direct morning sun
In line with door (creates exposed feeling)
Access Requirements:
24-30" on each side for making bed
36" at foot for walking
Dresser and Storage Positioning
Functional Storage Layout: Storage pieces must balance accessibility with room flow.
Dresser Placement:
Across from bed (TV can sit on top, creates focal point)
Adjacent to closet (streamlines getting dressed routine)
36" clearance in front for drawer access
Avoid placing where drawers block pathways
Nightstand Positioning:
Top should align with mattress height (24-28" tall typical)
18-24" wide provides adequate surface area
Placed 2-6" from bed (prevents gap, allows bedding)
Additional Storage:
Armoire in dead corner space
Bench at foot of bed (doubles as storage)
Under-bed storage for seasonal items
Workspace Integration
Bedroom Office Zones: Modern bedrooms increasingly accommodate work areas. Careful planning maintains sleep-friendly atmosphere.
Compact Desk Setup
Wall-mounted fold-down desk (24-30" deep). Disappears when not in use. Best for occasional work.
Corner Office Nook
L-shaped desk in corner (36-48" each side). Maximizes dead space. Good for regular use.
Dresser-Desk Combo
Wide dresser (60"+) doubles as desk surface. Provides storage + workspace in one footprint.
Key consideration: Position desk to avoid seeing from bed (maintains mental sleep association). Use room divider or strategic furniture placement if necessary.
Dining Room Furniture Layout
Table Size Calculations
Sizing for Comfort: Dining table dimensions dramatically affect meal experience. Precise calculations prevent cramped or wasteful spaces.
Per-Person Requirements:
24" width minimum (30" comfortable)
15" depth minimum (18-20" ideal)
Allow 12" between place settings
Common Table Sizes:
4 people: 36" x 48" minimum (up to 48" round)
6 people: 36" x 60-72" (or 48-54" round)
8 people: 36" x 84-96" (or 60" round)
10+ people: 42" x 96"+ (or use extensions)
Room Size Requirements:
Add 72" to table length (36" each end for chairs + passage)
Add 72" to table width (same clearance formula)
Example: 48" x 72" table needs 10' x 12' room minimum
Chair Clearance Requirements
Movement and Access: Adequate clearance around dining chairs ensures comfortable entry, exit, and serving.
Behind Seated Diner:
32" minimum (tight squeeze)
36" comfortable (standard)
42-44" ideal (allows passage while seated)
48" for servers to pass easily
Chair Dimensions:
18" seat depth typical
18-20" width per chair
When pulled out: 24-30" from table edge
Special Considerations:
Host chairs (heads of table): Extra 6" for armrests
Bench seating: Allows tighter spacing (18" per person)
Corner tables: Need 48" clearance on angled sides
Storage Furniture Placement
Supporting Pieces: Buffets, hutches, and servers enhance dining function when properly positioned.
Buffet/Sideboard
Against wall behind or beside table. Needs 18-24" clearance for serving. Position near kitchen entrance for easy access.
China Cabinet/Hutch
Focal wall position (often across from entry). Needs 24" clearance for door/drawer access. Consider sightlines from table.
Bar Cart/Server
Near buffet or in corner. Must not obstruct traffic. Mobile options (wheels) offer flexibility during parties.
Chandelier placement: Center over table (not room center if table is off-center). Bottom should hang 30-36" above table surface. Diameter should be table width minus 24" (or 1/2 table width).
Home Office Furniture Planning
Desk Positioning for Productivity
Ergonomic Excellence: Desk placement affects posture, lighting, focus, and productivity. Strategic positioning maximizes work efficiency.
Optimal Orientations:
Facing room with wall behind (command position, reduces distractions)
Perpendicular to window (natural light from side, minimal glare)
Against wall with monitor (if wall-facing preferred, position slightly offset)
Positions to Avoid:
Back to door (creates anxiety, reduces security feeling)
Directly facing window (causes monitor glare)
In high-traffic path (constant interruptions)
Desk Specifications:
48-60" width (accommodates dual monitors)
24-30" depth (enough for keyboard + monitor)
28-30" height (standard, or adjustable for sit-stand)
Storage Accessibility
Workflow Optimization: Storage placement should support work processes without requiring excessive movement.
The Reach Zones:
Primary zone (arm's reach): Daily files, supplies
Secondary zone (stand/turn): Weekly items, reference materials
Tertiary zone (walk to access): Archives, seasonal items
Storage Furniture Types:
Filing cabinet: Beside or under desk (within arm's reach)
Bookshelf: Behind chair or side wall (easy access without blocking)
Credenza: Against wall behind desk (additional surface + storage)
Mobile cart: Beside desk (flexible positioning)
Vertical Storage: Utilize wall space above desk with shelves or pegboard (keeps desk surface clear while maximizing storage).
Lighting Furniture Coordination
Illumination Strategy: Proper lighting furniture placement reduces eye strain and maintains productivity throughout the day.
Task Lighting
Desk lamp on non-dominant side (right-handers: place on left). LED 3000-4000K. Adjustable arm for keyboard/document focus.
Ambient Lighting
Floor lamp in corner for general illumination. Torchiere style reflects off ceiling. Prevents harsh overhead shadows.
Natural Light
Position desk perpendicular to window. Use adjustable blinds. Avoid screen glare while maximizing daylight benefits.
📏 Furniture Planning for Different Space Sizes
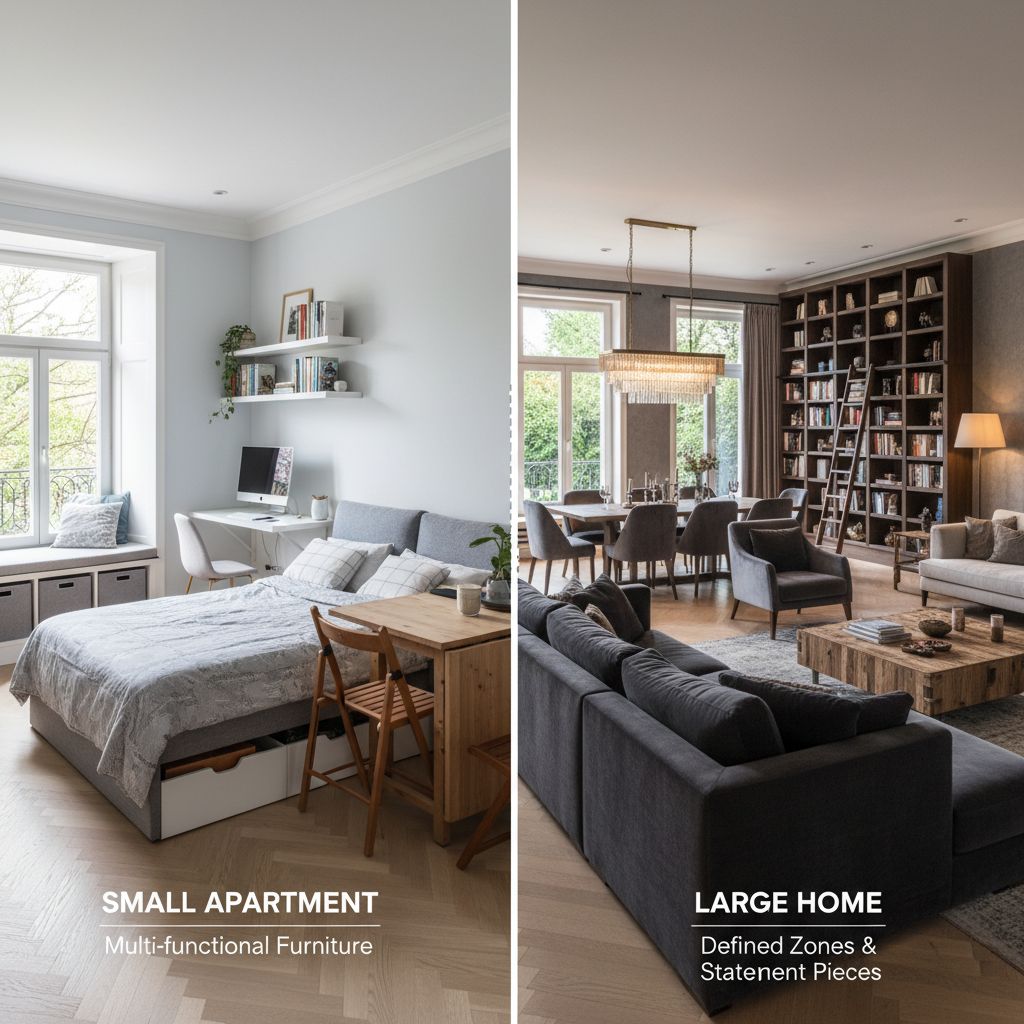
Space size dramatically influences furniture selection and placement strategies. Master these size-specific techniques to maximize function and visual appeal regardless of square footage.
Small Space Furniture Planning (Under 200 sq ft)
Compact spaces demand strategic furniture selection and placement. Every piece must earn its place through function or visual lightness.
Multi-Functional Furniture
Sofa bed: Living room seating + guest sleeping (choose 60-72" length)
Storage ottoman: Coffee table + seating + blanket storage
Drop-leaf table: Expands from 18" to 48" when needed
Murphy bed: Bedroom disappears into wall, creates daytime living space
Nesting tables: Stack when not needed, spread out for entertaining
Visual Space Expansion
Glass/acrylic furniture: Transparent pieces don't add visual weight
Wall-mounted items: Floating shelves, TVs free floor space
Furniture with legs: Shows floor beneath, creates airiness
Mirrors strategically placed: Doubles perceived space
Light colors: White/cream furniture reflects light
Smart Placement
Furniture against walls (maximize central floor space)
One focal point only (avoid competing features)
Vertical storage (floor-to-ceiling shelving)
Armless seating (gains 6-8" per piece)
Furniture with exposed legs (creates sense of space)
Large Room Furniture Arrangement (Over 400 sq ft)
Spacious rooms risk feeling empty or disconnected without proper furniture planning. Create intimacy while utilizing square footage.
Zone Creation
Multiple seating groups (primary for TV, secondary for conversation)
Area rugs define zones (8x10 or 9x12 minimum per grouping)
Furniture backs as dividers (sofa back separates spaces)
Consistent sightlines (maintain visual connection across zones)
Shared design elements (unified color palette across zones)
Scale Appropriateness
Larger furniture pieces (standard furniture looks lost in big rooms)
Sectionals over sofas (fills space better, seats more)
Substantial coffee tables (60-72" for large sectionals)
Oversized art/mirrors (proportional to wall size)
Tall plants (fills vertical space, adds life)
Avoiding Empty Feel
Float furniture (pull 12-24" from walls)
Pairs and groupings (single pieces look lonely)
Console tables behind sofas (adds layers)
Multiple lighting sources (fills space with light)
Architectural elements (screens, bookcases as dividers)
Oddly Shaped Space Solutions
L-Shaped Rooms
Treat each leg as separate zone. Use the corner as natural division point.
Strategy: Living area in one leg, dining in other. Corner becomes transition with console or bookshelf.
Long Narrow Rooms
Divide into sections perpendicular to length. Avoid "bowling alley" effect.
Strategy: Create 2-3 zones across width. Use furniture perpendicular to long walls. Area rugs segment space.
Angled Walls
Embrace angles rather than fighting them. Custom pieces or strategic placement.
Strategy: Float furniture away from angled walls. Use triangular corner pieces. Create reading nooks in odd angles.
🎯 Advanced Furniture Planning Techniques
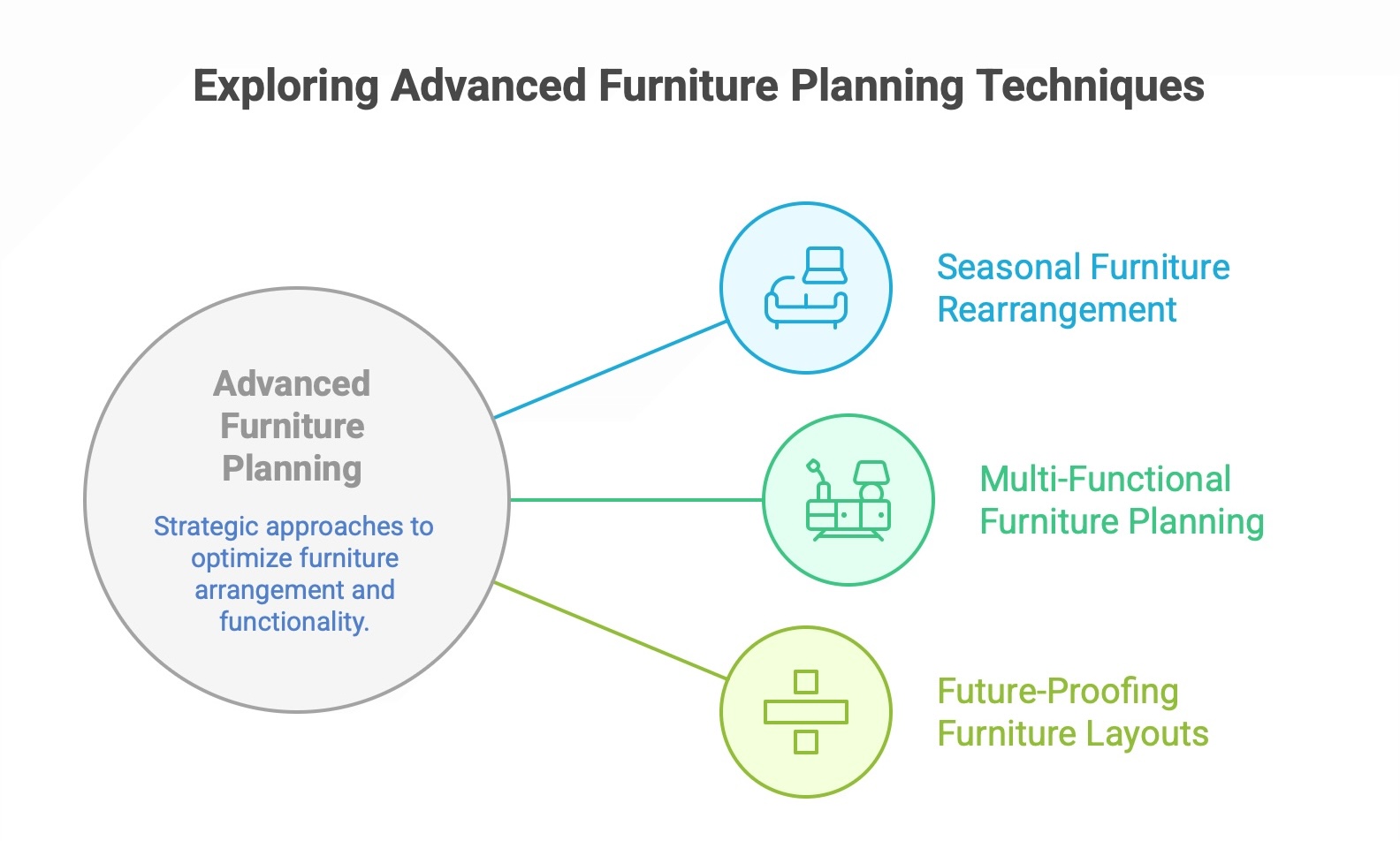
Once you've mastered basic furniture planning, these advanced techniques add flexibility, foresight, and sophistication to your arrangements.
Seasonal Furniture Rearrangement
Winter/Summer Configurations
Seasonal Comfort Optimization: Adapt furniture placement to changing light patterns, temperatures, and usage.
Winter Arrangement
Seating closer to heat sources (fireplace, radiators)
Heavier textiles (swap cushions, add throws)
Furniture away from drafty windows
Reading chairs near warmest, brightest spots
Summer Arrangement
Furniture near windows for breeze
Lighter fabrics and colors
More open flow for air circulation
Outdoor furniture integration
Holiday Adaptations
Flexible Entertaining Spaces: Plan furniture that can be quickly reconfigured for gatherings.
Thanksgiving/Christmas:
Extend dining table with leaves
Move coffee table to create mingling space
Bring in folding chairs (store in closet)
Rotate chairs from other rooms
Summer Parties:
Push furniture to perimeter
Remove area rug (easier cleanup)
Add outdoor furniture inside
Create buffet station on console
Multi-Functional Furniture Planning
Convertible Pieces
Furniture that transforms for different uses throughout the day.
Desk → dining table (adjustable height)
Ottoman → coffee table → extra seating
Console → work surface
Bench → storage → table extension
Modular Systems
Furniture components that reconfigure for changing needs.
Sectional pieces (rearrange layout)
Stackable seating (compact storage)
Modular shelving (adapt to space)
Nesting tables (expand as needed)
Dual-Purpose Layout
Single space serving multiple functions simultaneously.
Guest room + home office
Dining + workspace
Living + exercise area
Bedroom + studio
Future-Proofing Furniture Layouts
Plan furniture arrangements that adapt to life changes without requiring complete redesign.
Life Stage Transitions
New Parents: Bassinet space near bed, changing station in corner, nursing chair with ottoman
Growing Children: Twin bed → full bed pathway, play area → study space conversion, adjustable desk height
Empty Nesters: Guest room flexibility, downsizing-friendly modular pieces, accessibility considerations
Aging in Place: Clear pathways (42" wide), furniture at grab-friendly heights, non-slip rug considerations
Technology Integration
Current Needs: Cable management built into furniture placement, outlet accessibility, device charging stations
Future Adaptation: Furniture that accommodates emerging tech, modular entertainment centers, smart home device placement
Flexibility: Avoid hardwired solutions, maintain adaptable furniture positions, plan for technology changes
⚠️ Common Furniture Planning Mistakes
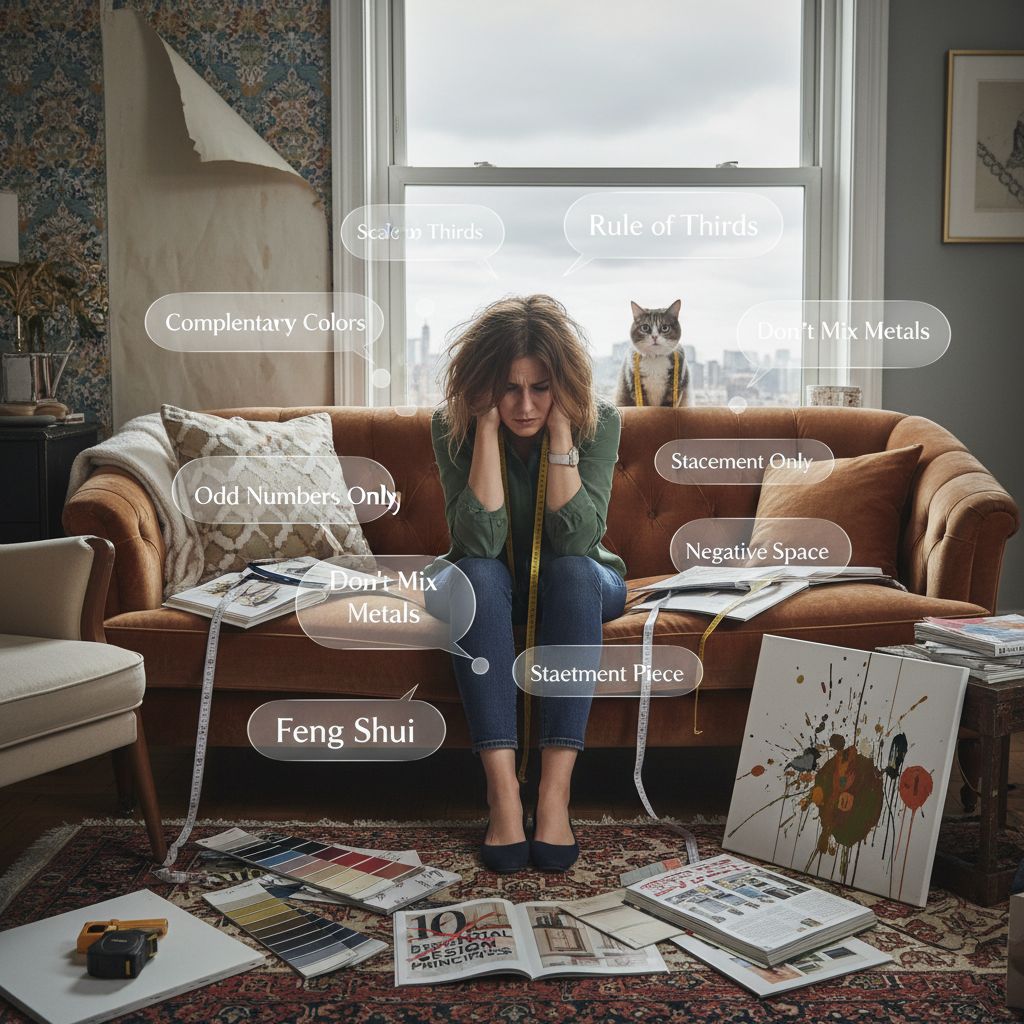
Even experienced planners make these frequent errors. Learn to recognize and avoid these pitfalls for furniture arrangements that function beautifully from day one.
Measurement and Scale Errors
❌ Buying Before Measuring
Purchasing furniture without knowing exact room and doorway dimensions.
Result: Furniture too large for space, unable to fit through doors, improper scale, blocked pathways, returns and restocking fees.
✅ The Fix
Measure room, doorways, and stairwells before shopping. Measure furniture diagonally for tight fits.
Process: Create detailed room map with dimensions, measure all access points, add 2" to furniture measurements for clearance, use tape method to visualize.
❌ Ignoring Proportion
Mixing furniture sizes without considering visual balance and room scale.
Result: Oversized sofa dwarfing room, tiny accent chairs looking lost, unbalanced arrangements, awkward visual weight distribution.
✅ The Fix
Follow the 2/3 rule: furniture should be 2/3 the size of what it relates to.
Application: Sofa = 2/3 wall length, coffee table = 2/3 sofa length, art = 2/3 sofa width, furniture height proportional to ceiling.
Traffic Flow and Clearance Issues
❌ Blocking Pathways
Furniture placement that obstructs natural movement through space.
Result: Awkward navigation, bumped furniture, frustration, unsafe conditions, guests uncomfortable moving through room.
✅ The Fix
Maintain 36-48" wide primary pathways, 18-24" between furniture pieces.
Method: Map traffic patterns before placing furniture, create straight-line paths from entry to destinations, test walkways before finalizing.
❌ Furniture Against All Walls
Pushing every piece against walls, creating empty center and unused corners.
Result: Disconnected conversation areas, wasted space, room feels like waiting area, lack of intimacy, poor furniture relationships.
✅ The Fix
Float furniture to create functional groupings and intimate conversation areas.
Strategy: Pull sofa 12-18" from wall, use furniture backs to define zones, create multiple small groupings, leave 36" clearance behind floating pieces.
Functional Planning Oversights
❌ Ignoring Daily Habits
Planning for how you wish you lived rather than how you actually live.
✅ Reality-Based Planning
Observe actual behavior patterns for 1-2 weeks before finalizing furniture placement.
❌ Forgetting Storage Needs
Focusing on statement pieces while neglecting practical storage requirements.
✅ Storage Integration
Allocate 20-30% of furniture budget to storage pieces. Every room needs concealed storage.
❌ Poor Lighting Coordination
Placing furniture without considering light sources and electrical outlet locations.
✅ Lighting-First Approach
Map outlets and windows first. Plan furniture around adequate task and ambient lighting access.
❓ Frequently Asked Questions
What's the biggest mistake in furniture planning?
Buying furniture before measuring both the room and access points (doors, stairs, elevators). This leads to pieces that don't fit through doorways or overwhelm the space. Always measure twice, purchase once. Include ceiling height, window positions, and existing architectural features in your measurements.
How much space should be between furniture pieces?
Primary walkways need 36-48 inches for comfortable passage. Between furniture pieces, maintain 18-24 inches. Specific examples: sofa to coffee table should be 14-18 inches, dining chairs need 36-42 inches from table edge to wall, and bedroom dressers require 36 inches in front for drawer access.
Should all furniture be against the walls?
No—this is a common mistake that creates disconnected spaces. Float larger pieces 12-18 inches from walls to create intimate conversation groupings and make rooms feel more spacious. Only small spaces (under 150 sq ft) benefit from wall-hugging furniture to maximize floor area.
How do I plan furniture for odd-shaped rooms?
Embrace the shape rather than fighting it. For L-shaped rooms, treat each leg as a separate zone. In narrow rooms, create zones perpendicular to the length. With angled walls, float furniture away from angles or use custom pieces. Diagonal furniture placement in square rooms can create dynamic, interesting layouts.
What's the best free furniture planning tool?
For quick visualization, IKEA Place offers excellent AR furniture placement. For detailed planning, Floorplanner provides capable 2D/3D tools in their free tier. However, Decoratly's AI-powered approach is revolutionary—simply upload a room photo and instantly see optimized furniture arrangements in multiple styles, eliminating manual planning entirely.
How do I choose furniture size for my room?
Use the 2/3 rule: major furniture should be approximately two-thirds the size of what it relates to. Sofas should be 2/3 the wall length, coffee tables 2/3 the sofa length. For ceiling height, keep furniture under 36 inches in 8-foot ceiling rooms, up to 42 inches for 9-foot ceilings. Measure your space first, then furniture-shop within those parameters.
Ready to Plan Your Perfect Furniture Arrangement?
Skip the guesswork and measurements. Decoratly's AI analyzes your room photo and instantly generates professionally-optimized furniture layouts. See exactly where each piece should go—no planning experience required.
2 free room layouts • Upload photo → Get instant arrangement • No credit card




