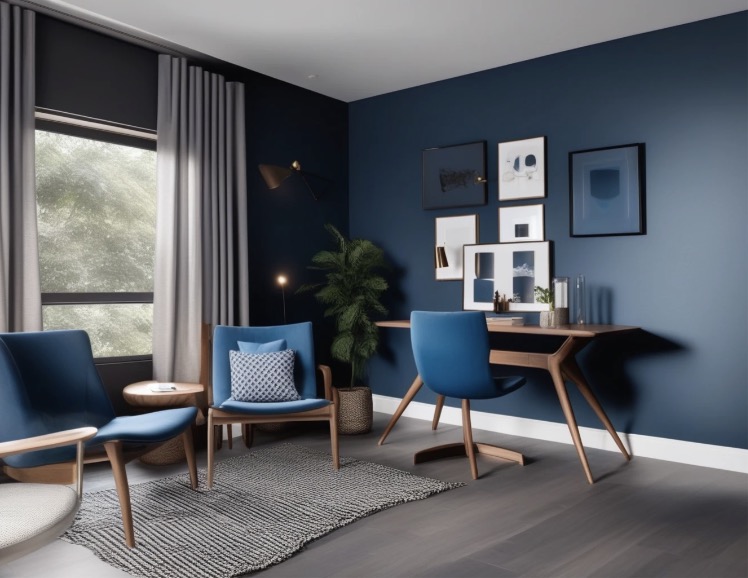
Features
Styles
- Art Deco Interior Design
- Boho Interior Design
- Coastal Interior Design
- Contemporary Interior Design
- Eclectic Interior Design
- Farmhouse Interior Design
- Glam Interior Design
- Industrial Interior Design
- Mid-Century Modern Interior Design
- Minimalist Interior Design
- Modern Home Interior Design
- Rustic Interior Design
- Scandinavian Interior Design
- Shabby Chic Interior Design
- Transitional Interior Design

































































